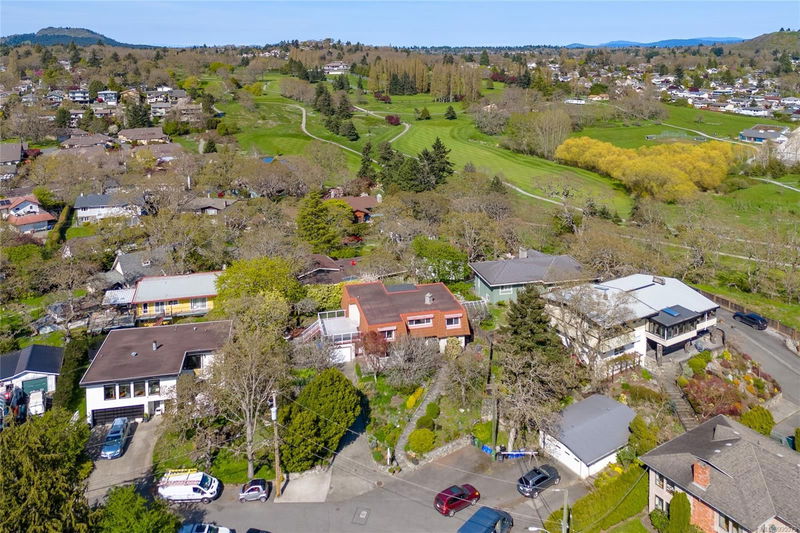Key Facts
- MLS® #: 995579
- Property ID: SIRC2373526
- Property Type: Residential, Single Family Detached
- Living Space: 3,194 sq.ft.
- Lot Size: 0.23 ac
- Year Built: 1974
- Bedrooms: 3+2
- Bathrooms: 4
- Parking Spaces: 3
- Listed By:
- eXp Realty
Property Description
Exceptional value! This 5-bedroom, 4-bath home offers the perfect blend of family comfort and versatile revenue potential. Tucked away in a quiet cul-de-sac, this 3000+ sqft residence sits among the treetops with stunning views of Cedar Hill Golf Course and beyond. Upstairs features a primary suite and two additional bedrooms, with a spectacular west-facing glass enclosed deck capturing evening sunlight. Large windows flood the flexible layout with natural light—a perfect canvas for your imagination.The lower level shines with a self-contained 1-2 bedroom suite, modern kitchen, stainless appliances, and cozy fireplace—est $2500/month income. This space works beautifully for multi-generational living or a home-based business. A Mediterranean microclimate nurtures fig, apple, cherry, pear and plum trees throughout the private yard with tiered patio. Updates include vinyl windows and electric forced air heating. The unobstructed sun exposure offers outstanding solar potential.
Rooms
- TypeLevelDimensionsFlooring
- Living roomMain51' 8" x 56' 4.4"Other
- Dining roomMain38' 6.5" x 33' 7.5"Other
- KitchenMain31' 5.1" x 35' 3.2"Other
- Family roomMain35' 3.2" x 48' 7.8"Other
- Primary bedroomMain45' 11.1" x 38' 9.7"Other
- Breakfast NookMain31' 5.1" x 30' 7.3"Other
- BedroomMain34' 8.5" x 33' 4.3"Other
- BedroomMain44' 3.4" x 31' 2"Other
- OtherMain74' 10.8" x 53' 10.4"Other
- Laundry roomLower30' 7.3" x 31' 2"Other
- KitchenLower38' 6.5" x 39' 7.5"Other
- Living roomLower51' 11.2" x 55' 9.2"Other
- OtherLower44' 10.1" x 33' 7.5"Other
- BedroomLower36' 10.9" x 32' 9.7"Other
- BedroomLower31' 2" x 44' 6.6"Other
- EntranceLower22' 1.7" x 27' 8"Other
- Solarium/SunroomLower22' 4.8" x 28' 11.6"Other
- OtherLower31' 2" x 26' 6.1"Other
- Recreation RoomLower44' 6.6" x 40' 2.2"Other
- PatioLower32' 6.5" x 48' 4.7"Other
- OtherLower59' 7.3" x 52' 5.9"Other
- PatioLower45' 4.4" x 65' 7"Other
Listing Agents
Request More Information
Request More Information
Location
1436 Merritt Pl, Victoria, British Columbia, V8P 5H5 Canada
Around this property
Information about the area within a 5-minute walk of this property.
Request Neighbourhood Information
Learn more about the neighbourhood and amenities around this home
Request NowPayment Calculator
- $
- %$
- %
- Principal and Interest $7,319 /mo
- Property Taxes n/a
- Strata / Condo Fees n/a

