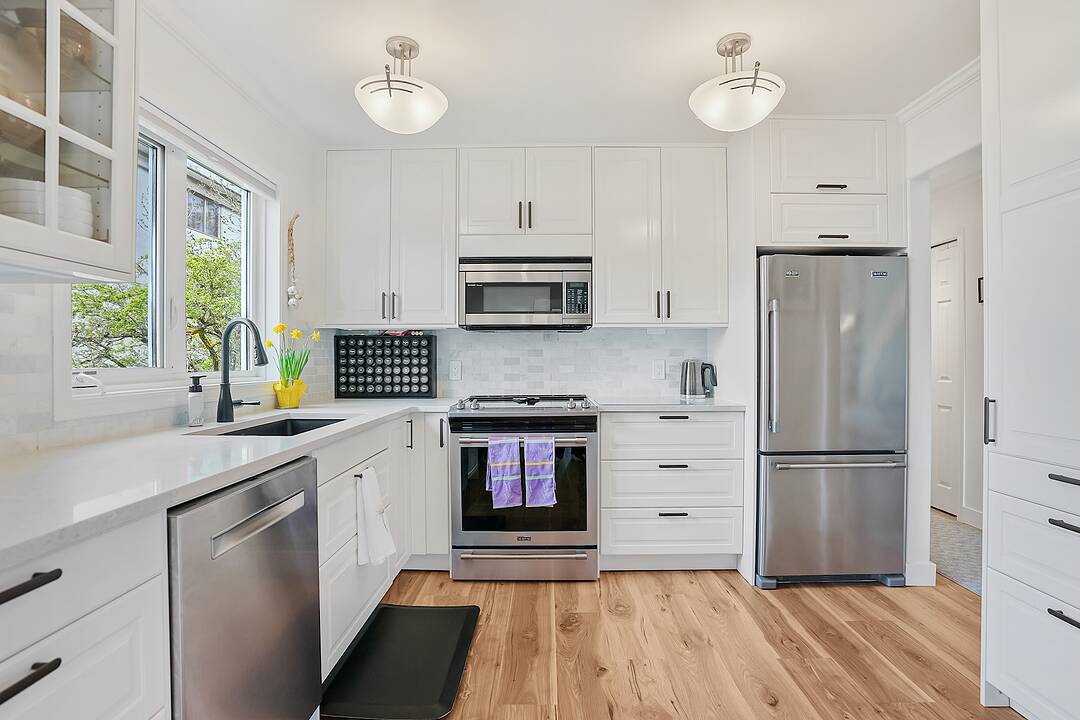Key Facts
- MLS® #: 1009406
- Property ID: SIRC2361923
- Property Type: Residential, Condo
- Style: Contemporary
- Living Space: 1,073 sq.ft.
- Lot Size: 0.03 ac
- Year Built: 1990
- Bedrooms: 2
- Bathrooms: 2
- Parking Spaces: 1
- Listed By:
- Robyn Wildman, Samantha Chisholm, Grace Shin
Property Description
Turnkey two bedroom, two bathroom corner unit with wraparound deck, extensively updated in 2023 with a new kitchen and luxury plank flooring. Bright south-west exposure fills the spacious layout featuring a large kitchen with full-height cabinetry, built-in desk, and stainless appliances. Generous dining/living areas with a cozy fireplace and two sliders to the sunny balcony-perfect for entertaining. Primary has a walk-in closet and four piece ensuite; versatile second bedroom includes a Murphy bed and space for guests or a home office. Custom blinds, closet organizers, in-unit laundry/utility room, secure parking, and locker. Well-run 55+ (only one occupant must qualify), pet-friendly strata in a prime Fairfield location near Moss Street Market, Cook Street Village, Beacon Hill Park, and transit.
Downloads & Media
Amenities
- Balcony
- Boating
- Cycling
- Ensuite Bathroom
- Fireplace
- Fishing
- Hiking
- Laundry
- Parking
- Professional Grade Appliances
- Stainless Steel Appliances
- Storage
Rooms
- TypeLevelDimensionsFlooring
- OtherMain13' 1.4" x 45' 11.1"Other
- EntranceMain22' 11.5" x 22' 11.5"Other
- Living roomMain45' 11.1" x 65' 7.4"Other
- KitchenMain32' 9.7" x 52' 5.9"Other
- Dining roomMain19' 8.2" x 32' 9.7"Other
- BedroomMain32' 9.7" x 32' 9.7"Other
- BathroomMain16' 4.8" x 26' 2.9"Other
- OtherMain19' 8.2" x 68' 10.7"Other
- StorageMain16' 4.8" x 19' 8.2"Other
- BedroomMain42' 7.8" x 45' 11.1"Other
- EnsuiteMain16' 4.8" x 26' 2.9"Other
- OtherMain19' 8.2" x 65' 7.4"Other
Listing Agents
Ask Us For More Information
Ask Us For More Information
Location
203-1158 Fairfield Road, Victoria, British Columbia, V8V 3B1 Canada
Around this property
Information about the area within a 5-minute walk of this property.
Request Neighbourhood Information
Learn more about the neighbourhood and amenities around this home
Request NowPayment Calculator
- $
- %$
- %
- Principal and Interest 0
- Property Taxes 0
- Strata / Condo Fees 0
Marketed By
Sotheby’s International Realty Canada
752 Douglas Street
Victoria, British Columbia, V8W 3M6

