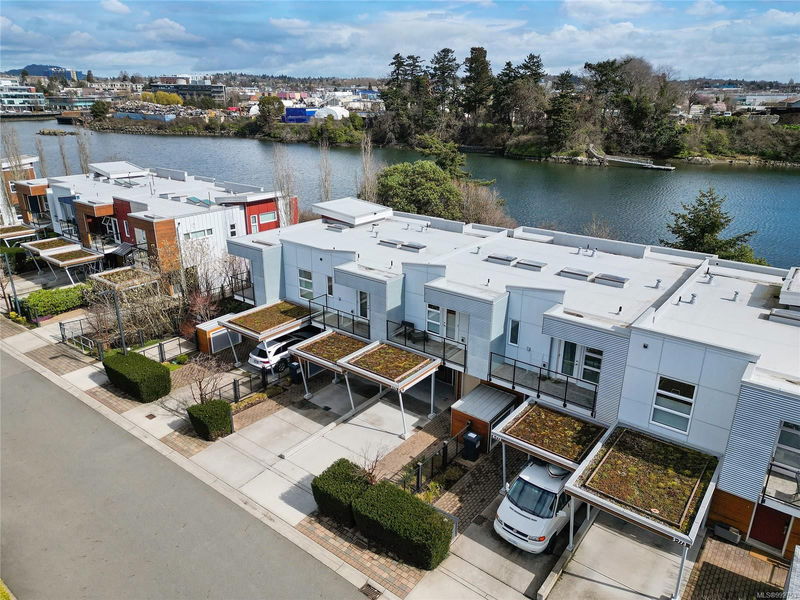Key Facts
- MLS® #: 992753
- Property ID: SIRC2332332
- Property Type: Residential, Condo
- Living Space: 1,200 sq.ft.
- Lot Size: 0.03 ac
- Year Built: 2014
- Bedrooms: 2
- Bathrooms: 3
- Parking Spaces: 2
- Listed By:
- Newport Realty Ltd.
Property Description
Rare WATERFRONT TOWNHOME in the sought-after RailYards neighbourhood! This spacious 2-level unit, 1,200sf, 2 BED/3 BA, + HOME OFFICE, features open concept living with elegant finishings including quartz countertops, tile backsplashes, oak hardwood flooring, heated tile flooring in Ensuite, updated hot water tank, dishwsher and washer/dryer and move-in ready! Take in the OCEAN & CITY views from your private SE patio and located in the trendy & established Vic West neighbourhood, this is the perfect house alternative. Carport fits 2 cars (with increased height for kayak storage), and extra bike storage locker plus 2 more large, exterior storage lockers. Short walk to Westside Village with many amenities nearby: groceries, liquor stores, cafes & restaurants. 15-min walk along the Galloping Goose Trail and you're in Downtown Victoria! Enjoy oceanside living and the active lifestyle with kayak launches and bike trails at your doorstep. Well-managed strata, pet and family friendly!
Rooms
- TypeLevelDimensionsFlooring
- Living roomMain52' 5.9" x 29' 6.3"Other
- EntranceMain16' 4.8" x 22' 11.5"Other
- KitchenMain36' 10.7" x 36' 10.7"Other
- Primary bedroom2nd floor45' 11.1" x 39' 4.4"Other
- Ensuite2nd floor0' x 0'Other
- BathroomMain0' x 0'Other
- Bedroom2nd floor32' 9.7" x 32' 9.7"Other
- Ensuite2nd floor0' x 0'Other
- Balcony2nd floor13' 1.4" x 45' 11.1"Other
- Balcony2nd floor13' 1.4" x 55' 9.2"Other
- Dining roomMain29' 6.3" x 26' 2.9"Other
- PatioMain26' 2.9" x 49' 2.5"Other
- StorageMain9' 10.1" x 22' 11.5"Other
- StorageMain6' 6.7" x 13' 1.4"Other
- Storage2nd floor9' 10.1" x 22' 11.5"Other
Listing Agents
Request More Information
Request More Information
Location
773 Central Spur Rd #2, Victoria, British Columbia, V9A 0E9 Canada
Around this property
Information about the area within a 5-minute walk of this property.
- 28.88% 20 to 34 years
- 26.81% 35 to 49 years
- 17.93% 50 to 64 years
- 10.02% 65 to 79 years
- 4.39% 0 to 4 years
- 4.02% 5 to 9 years
- 3.05% 10 to 14 years
- 2.92% 15 to 19 years
- 1.97% 80 and over
- Households in the area are:
- 51.16% Single family
- 42.75% Single person
- 6.09% Multi person
- 0% Multi family
- $124,333 Average household income
- $57,653 Average individual income
- People in the area speak:
- 90.94% English
- 2.47% French
- 1.47% Spanish
- 1.36% English and non-official language(s)
- 0.98% English and French
- 0.93% Polish
- 0.61% Tagalog (Pilipino, Filipino)
- 0.44% Mandarin
- 0.41% Portuguese
- 0.37% Turkish
- Housing in the area comprises of:
- 47.15% Apartment 1-4 floors
- 14.79% Row houses
- 12.46% Apartment 5 or more floors
- 10.26% Single detached
- 8.83% Duplex
- 6.51% Semi detached
- Others commute by:
- 19.67% Foot
- 15.74% Bicycle
- 3.59% Public transit
- 2.97% Other
- 34.96% Bachelor degree
- 19.7% High school
- 14.92% Post graduate degree
- 14.62% College certificate
- 7.43% Did not graduate high school
- 5.01% Trade certificate
- 3.36% University certificate
- The average air quality index for the area is 1
- The area receives 494.05 mm of precipitation annually.
- The area experiences 7.39 extremely hot days (27.45°C) per year.
Request Neighbourhood Information
Learn more about the neighbourhood and amenities around this home
Request NowPayment Calculator
- $
- %$
- %
- Principal and Interest $5,361 /mo
- Property Taxes n/a
- Strata / Condo Fees n/a

