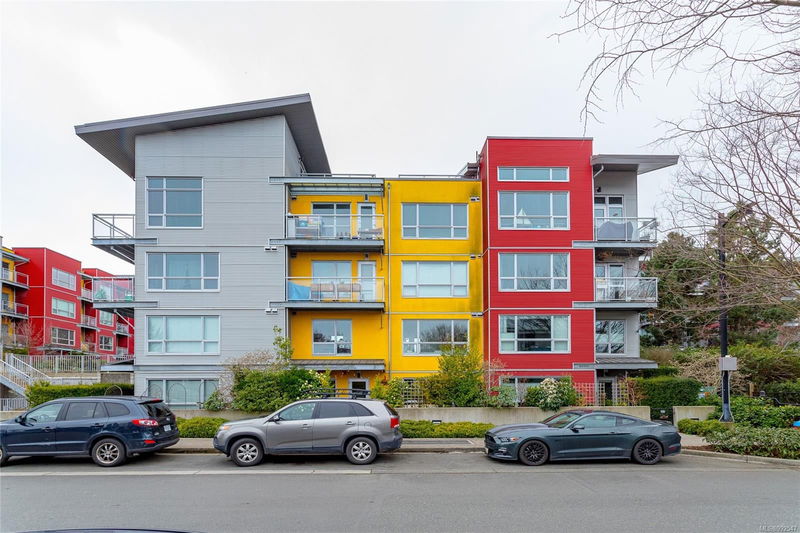Key Facts
- MLS® #: 992547
- Property ID: SIRC2332263
- Property Type: Residential, Condo
- Living Space: 1,014 sq.ft.
- Lot Size: 0.02 ac
- Year Built: 2013
- Bedrooms: 2
- Bathrooms: 3
- Parking Spaces: 1
- Listed By:
- Macdonald Realty
Property Description
OH: Sat&Sun 11-1pm! One of the largest condos in the highly sought-after Railyards community is priced below assessed! This inviting 2-bed, 3-bath home offers a spacious private patio with a ground-level entrance, perfect for relaxing or entertaining. The bright, open-concept main floor features a stylish kitchen with plenty of counter space, living room, powder room, and covered access to your BBQ. Upstairs, the primary bedroom boasts a walk-in closet and private ensuite, and the second bedroom is perfect for guests or an office with its built-in Murphy bed. In-suite laundry, secure underground parking, bike storage, and an additional storage locker complete the package. Located steps from the Galloping Goose, Gorge Waterway, and Downtown Victoria, this vibrant neighborhood offers easy access to fantastic cafe's, restaurants, bakeries, and gyms. Launch your kayak or included inflatable paddleboard nearby or enjoy the friendly atmosphere of this welcoming community from your patio.
Rooms
- TypeLevelDimensionsFlooring
- Living roomMain49' 2.5" x 28' 8.4"Other
- KitchenMain28' 5.3" x 28' 1.7"Other
- Dining roomMain31' 11.8" x 32' 9.7"Other
- EntranceMain22' 4.8" x 12' 3.6"Other
- BathroomMain4' 3.9" x 5' 3"Other
- Primary bedroom2nd floor35' 6.3" x 48' 1.5"Other
- Bedroom2nd floor28' 5.3" x 40' 5.4"Other
- Ensuite2nd floor4' 5" x 7' 8"Other
- Walk-In Closet2nd floor12' 4.8" x 15' 3.8"Other
- Bathroom2nd floor5' 3" x 8' 8"Other
Listing Agents
Request More Information
Request More Information
Location
787 Tyee Rd #109, Victoria, British Columbia, V9A 7R5 Canada
Around this property
Information about the area within a 5-minute walk of this property.
- 28.88% 20 to 34 years
- 26.81% 35 to 49 years
- 17.93% 50 to 64 years
- 10.02% 65 to 79 years
- 4.39% 0 to 4 years
- 4.02% 5 to 9 years
- 3.05% 10 to 14 years
- 2.92% 15 to 19 years
- 1.97% 80 and over
- Households in the area are:
- 51.16% Single family
- 42.75% Single person
- 6.09% Multi person
- 0% Multi family
- $124,333 Average household income
- $57,653 Average individual income
- People in the area speak:
- 90.94% English
- 2.47% French
- 1.47% Spanish
- 1.36% English and non-official language(s)
- 0.98% English and French
- 0.93% Polish
- 0.61% Tagalog (Pilipino, Filipino)
- 0.44% Mandarin
- 0.41% Portuguese
- 0.37% Turkish
- Housing in the area comprises of:
- 47.15% Apartment 1-4 floors
- 14.79% Row houses
- 12.46% Apartment 5 or more floors
- 10.26% Single detached
- 8.83% Duplex
- 6.51% Semi detached
- Others commute by:
- 19.67% Foot
- 15.74% Bicycle
- 3.59% Public transit
- 2.97% Other
- 34.96% Bachelor degree
- 19.7% High school
- 14.92% Post graduate degree
- 14.62% College certificate
- 7.43% Did not graduate high school
- 5.01% Trade certificate
- 3.36% University certificate
- The average air quality index for the area is 1
- The area receives 494.05 mm of precipitation annually.
- The area experiences 7.39 extremely hot days (27.45°C) per year.
Request Neighbourhood Information
Learn more about the neighbourhood and amenities around this home
Request NowPayment Calculator
- $
- %$
- %
- Principal and Interest $3,906 /mo
- Property Taxes n/a
- Strata / Condo Fees n/a

