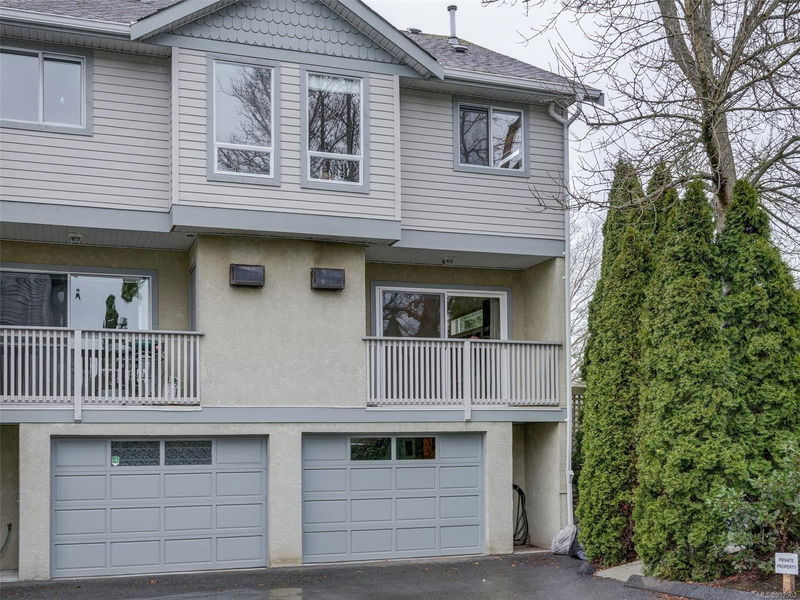Key Facts
- MLS® #: 992502
- Property ID: SIRC2328221
- Property Type: Residential, Condo
- Living Space: 1,594 sq.ft.
- Lot Size: 0.04 ac
- Year Built: 1995
- Bedrooms: 3
- Bathrooms: 3
- Parking Spaces: 1
- Listed By:
- Royal LePage Coast Capital - Chatterton
Property Description
Absolutely gorgeous end unit townhouse in the sought after Scottsdale in Oaklands! First time on the market in 24 years! Plenty of renovations such as the flooring,paint,patio doors,kitchen & more have been completed and ready for new owners. Functional floor plan with oodles of space for the whole family. Beautiful natural light, 3 bed,3 bath,attached garage that can fit a full size Jeep and two motorcycles plus extra storage. You will enjoy the lovely private patio with raised garden beds and delight when you see all of the wonderful bounty start to bloom. Speaking of which, the gorgeous tree out front is on city property but you get to enjoy the beautiful dark pink blooms! The Oaklands neighbourhood is a fantastic spot to call home. The night market every Wednesday from June to September is a must! This property is centrally located for excellent shopping, restaurants, recreation and superb golfing. Downtown Victoria,Oak Bay and Willows close by. Welcome home!
Rooms
- TypeLevelDimensionsFlooring
- Dining roomMain26' 2.9" x 29' 6.3"Other
- Living roomMain49' 2.5" x 52' 5.9"Other
- KitchenMain26' 2.9" x 32' 9.7"Other
- PatioMain32' 9.7" x 82' 2.5"Other
- EntranceMain13' 1.4" x 13' 1.4"Other
- BathroomMain0' x 0'Other
- BalconyMain13' 1.4" x 36' 10.7"Other
- Primary bedroom2nd floor39' 4.4" x 52' 5.9"Other
- StorageMain9' 10.1" x 9' 10.1"Other
- Bathroom2nd floor0' x 0'Other
- Bedroom2nd floor29' 6.3" x 49' 2.5"Other
- Bathroom2nd floor0' x 0'Other
- Home office3rd floor9' 10.1" x 32' 9.7"Other
- OtherLower36' 10.7" x 62' 4"Other
- Laundry room2nd floor6' 6.7" x 16' 4.8"Other
- Bedroom3rd floor32' 9.7" x 36' 10.7"Other
- StorageLower52' 5.9" x 62' 4"Other
Listing Agents
Request More Information
Request More Information
Location
1640 Myrtle Ave, Victoria, British Columbia, V8R 4J8 Canada
Around this property
Information about the area within a 5-minute walk of this property.
- 23.65% 20 à 34 ans
- 22.21% 35 à 49 ans
- 17.21% 50 à 64 ans
- 12.81% 65 à 79 ans
- 7.1% 80 ans et plus
- 4.4% 0 à 4 ans
- 4.38% 5 à 9
- 4.16% 10 à 14
- 4.09% 15 à 19
- Les résidences dans le quartier sont:
- 51.94% Ménages unifamiliaux
- 38.53% Ménages d'une seule personne
- 9.26% Ménages de deux personnes ou plus
- 0.27% Ménages multifamiliaux
- 109 225 $ Revenu moyen des ménages
- 49 773 $ Revenu personnel moyen
- Les gens de ce quartier parlent :
- 85.02% Anglais
- 2.43% Mandarin
- 2.39% Anglais et langue(s) non officielle(s)
- 2.38% Tagalog (pilipino)
- 2.31% Yue (Cantonese)
- 1.49% Espagnol
- 1.4% Français
- 1.05% Allemand
- 0.86% Anglais et français
- 0.68% Coréen
- Le logement dans le quartier comprend :
- 39.74% Appartement, moins de 5 étages
- 32.92% Maison individuelle non attenante
- 20.35% Duplex
- 5.04% Maison en rangée
- 1.96% Maison jumelée
- 0% Appartement, 5 étages ou plus
- D’autres font la navette en :
- 15.22% Transport en commun
- 14.15% Marche
- 5.36% Vélo
- 0% Autre
- 29.11% Baccalauréat
- 26.98% Diplôme d'études secondaires
- 12.99% Certificat ou diplôme d'un collège ou cégep
- 10.23% Aucun diplôme d'études secondaires
- 9.78% Certificat ou diplôme universitaire supérieur au baccalauréat
- 7.3% Certificat ou diplôme d'apprenti ou d'une école de métiers
- 3.61% Certificat ou diplôme universitaire inférieur au baccalauréat
- L’indice de la qualité de l’air moyen dans la région est 1
- La région reçoit 494.05 mm de précipitations par année.
- La région connaît 7.39 jours de chaleur extrême (27.45 °C) par année.
Request Neighbourhood Information
Learn more about the neighbourhood and amenities around this home
Request NowPayment Calculator
- $
- %$
- %
- Principal and Interest $4,221 /mo
- Property Taxes n/a
- Strata / Condo Fees n/a

