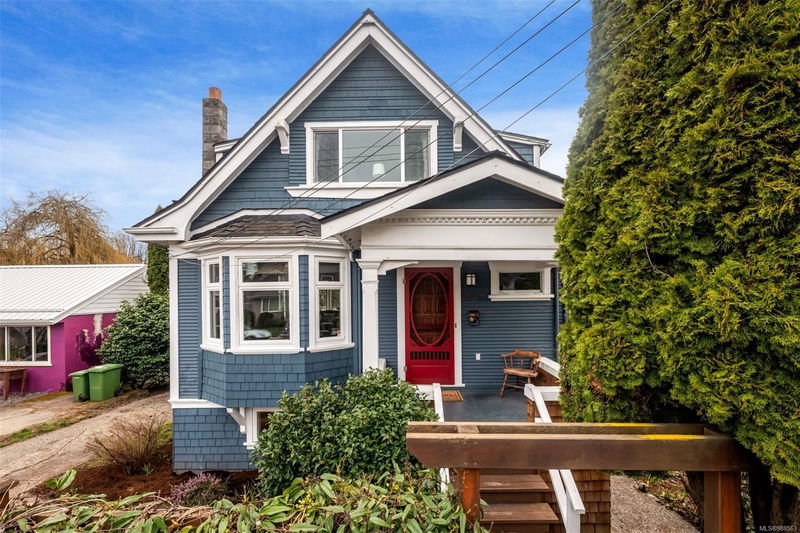Key Facts
- MLS® #: 988563
- Property ID: SIRC2315471
- Property Type: Residential, Single Family Detached
- Living Space: 2,095 sq.ft.
- Lot Size: 0.11 ac
- Year Built: 1917
- Bedrooms: 2+1
- Bathrooms: 3
- Parking Spaces: 1
- Listed By:
- Oakwyn Realty Ltd.
Property Description
Situated in the heart of Fernwood, this charming 3 bed and den 1917 character home blends historic charm with modern updates on a nearly 5,000 sqft lot. The main level features soaring 9-ft ceilings, an open-concept living and dining area with views of the south-facing backyard, and a bright kitchen with a cozy breakfast nook and powder room. Step outside onto the expansive deck and take in the backyard, complete with an irrigation system, established fruit trees—including Asian pear, fig, plum, and two apple trees—plus berry bushes and a vegetable garden ready for your personal touch. Upstairs, you’ll find two spacious bedrooms, including a primary with a walk-in closet, a den/nursery, and a skylit 4-piece bath that fills the space with natural light. The lower level includes a beautiful new in-law suite. Thoughtful updates throughout, including two laundry rooms for added convenience, make this home as functional as it is full of character. Just steps from vibrant Fernwood Village.
Rooms
- TypeLevelDimensionsFlooring
- Living roomMain42' 7.8" x 55' 9.2"Other
- Dining roomMain39' 4.4" x 42' 7.8"Other
- OtherMain39' 4.4" x 75' 5.5"Other
- Eating AreaMain39' 4.4" x 26' 2.9"Other
- KitchenMain39' 4.4" x 39' 4.4"Other
- Porch (enclosed)Main19' 8.2" x 36' 10.7"Other
- BathroomMain0' x 0'Other
- Primary bedroom2nd floor32' 9.7" x 45' 11.1"Other
- Bedroom2nd floor29' 6.3" x 36' 10.7"Other
- Bathroom2nd floor0' x 0'Other
- Walk-In Closet2nd floor13' 1.4" x 16' 4.8"Other
- Walk-In Closet2nd floor13' 1.4" x 22' 11.5"Other
- EntranceMain16' 4.8" x 22' 11.5"Other
- BedroomLower36' 10.7" x 42' 7.8"Other
- Home office2nd floor16' 4.8" x 45' 11.1"Other
- Living roomLower36' 10.7" x 42' 7.8"Other
- BathroomLower0' x 0'Other
- Dining roomLower22' 11.5" x 22' 11.5"Other
- EntranceLower22' 11.5" x 29' 6.3"Other
- StorageLower29' 6.3" x 55' 9.2"Other
- KitchenLower19' 8.2" x 36' 10.7"Other
- StorageLower22' 11.5" x 32' 9.7"Other
Listing Agents
Request More Information
Request More Information
Location
1425 Bay St, Victoria, British Columbia, V8R 1A6 Canada
Around this property
Information about the area within a 5-minute walk of this property.
Request Neighbourhood Information
Learn more about the neighbourhood and amenities around this home
Request NowPayment Calculator
- $
- %$
- %
- Principal and Interest $6,103 /mo
- Property Taxes n/a
- Strata / Condo Fees n/a

