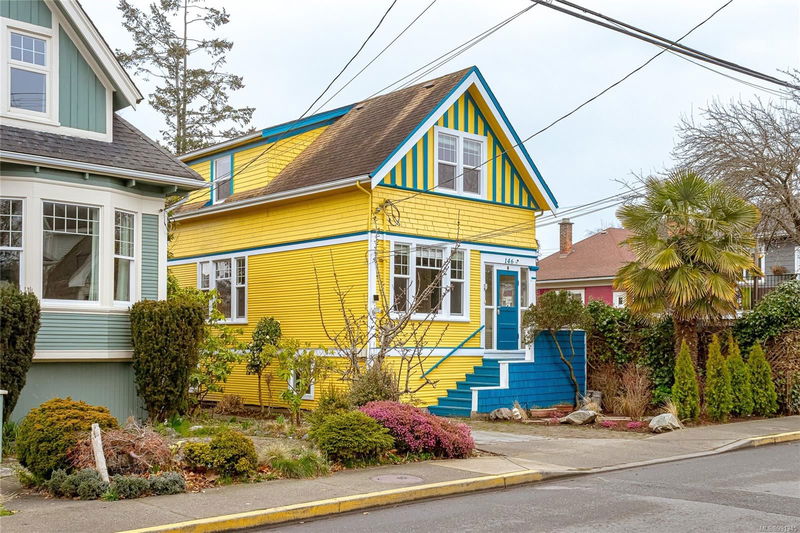Key Facts
- MLS® #: 991345
- Property ID: SIRC2312921
- Property Type: Residential, Single Family Detached
- Living Space: 1,620 sq.ft.
- Lot Size: 0.08 ac
- Year Built: 1912
- Bedrooms: 3+1
- Bathrooms: 4
- Parking Spaces: 2
- Listed By:
- Maxxam Realty Ltd.
Property Description
Multi-generational families, investors, don't miss this adorable character home with plenty of potential in James Bay! With excellent Walk, Transit & Bike Scores, this sun filled 4-5 bed, 4 bath, 3 kitchen treasure is centrally located in a highly walkable community, with Downtown Victoria, ocean at Dallas Road, popular tourism hotspots & local amenities ALL at your finger tips. Adapted with ingenuity, you will be impressed by the high ceilings, spacious living room, bedroom/den with large picture windows and updated kitchen looking out over your private urban garden oasis. Upstairs are 2 bedrooms, a full bath and a separate kitchen. Semi-finished low basement (with windows) provides excellent storage or kids’ play area. A detached garden studio with beamed ceiling & skylights has a bath and a kitchen, a great mortgage helper! BONUS: heat pump, 200 amp, fir & newer flooring... the list goes on! Vacant & ready to move in! Call today, to experience the funky cultural vibe of James Bay.
Rooms
- TypeLevelDimensionsFlooring
- KitchenMain39' 4.4" x 39' 4.4"Other
- Living roomMain42' 7.8" x 45' 11.1"Other
- EntranceMain26' 2.9" x 19' 8.2"Other
- Mud RoomMain13' 1.4" x 19' 8.2"Other
- BedroomOther42' 7.8" x 32' 9.7"Other
- OtherMain36' 10.7" x 19' 8.2"Other
- BathroomMain0' x 0'Other
- Bathroom2nd floor0' x 0'Other
- Kitchen2nd floor36' 10.7" x 29' 6.3"Other
- Bedroom2nd floor42' 7.8" x 29' 6.3"Other
- Laundry roomLower29' 6.3" x 19' 8.2"Other
- Primary bedroom2nd floor42' 7.8" x 36' 10.7"Other
- BedroomLower29' 6.3" x 39' 4.4"Other
- StorageLower59' 6.6" x 22' 11.5"Other
- Recreation RoomLower62' 4" x 29' 6.3"Other
- BathroomLower0' x 0'Other
- OtherOther19' 8.2" x 42' 7.8"Other
- OtherOther16' 4.8" x 19' 8.2"Other
- BathroomOther0' x 0'Other
- OtherOther16' 4.8" x 42' 7.8"Other
Listing Agents
Request More Information
Request More Information
Location
146 Simcoe St, Victoria, British Columbia, V8V 1K4 Canada
Around this property
Information about the area within a 5-minute walk of this property.
- 23.18% 65 to 79 years
- 21.13% 50 to 64 years
- 19.56% 20 to 34 years
- 18.23% 35 to 49 years
- 6.35% 80 and over
- 3.48% 5 to 9
- 3.02% 10 to 14
- 2.92% 0 to 4
- 2.12% 15 to 19
- Households in the area are:
- 48.24% Single person
- 45.54% Single family
- 6.22% Multi person
- 0% Multi family
- $116,851 Average household income
- $55,953 Average individual income
- People in the area speak:
- 89.73% English
- 2.53% French
- 1.8% English and non-official language(s)
- 1.48% Spanish
- 1.01% German
- 0.97% Russian
- 0.84% Tagalog (Pilipino, Filipino)
- 0.58% English and French
- 0.55% Japanese
- 0.52% Mandarin
- Housing in the area comprises of:
- 42.17% Apartment 1-4 floors
- 22.57% Apartment 5 or more floors
- 15.89% Row houses
- 10.07% Single detached
- 4.78% Duplex
- 4.53% Semi detached
- Others commute by:
- 20.07% Foot
- 11.25% Bicycle
- 9.52% Public transit
- 4.64% Other
- 28.89% Bachelor degree
- 22.9% High school
- 19.63% College certificate
- 12.87% Post graduate degree
- 7.7% Did not graduate high school
- 6.06% Trade certificate
- 1.94% University certificate
- The average air quality index for the area is 1
- The area receives 511.63 mm of precipitation annually.
- The area experiences 7.39 extremely hot days (26.9°C) per year.
Request Neighbourhood Information
Learn more about the neighbourhood and amenities around this home
Request NowPayment Calculator
- $
- %$
- %
- Principal and Interest $7,202 /mo
- Property Taxes n/a
- Strata / Condo Fees n/a

