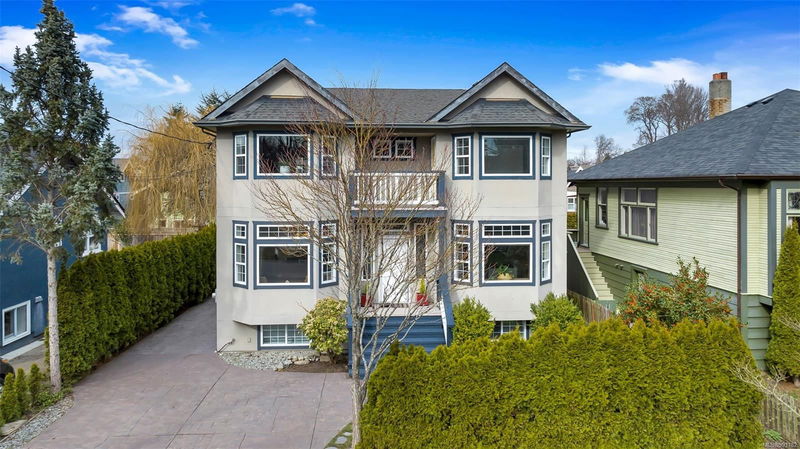Key Facts
- MLS® #: 991182
- Property ID: SIRC2311652
- Property Type: Residential, Single Family Detached
- Living Space: 3,814 sq.ft.
- Lot Size: 0.13 ac
- Year Built: 1997
- Bedrooms: 3+2
- Bathrooms: 4
- Parking Spaces: 4
- Listed By:
- Newport Realty Ltd.
Property Description
Welcome to this incredible 3800 sq ft 5 bedroom, 4 bathroom family home located in the heart of Fairfield, just steps from Ross Bay. Enjoy unparalleled convenience for shopping, schools, and seaside walks. This home boasts a versatile layout - 3 bedrooms on the top floor (the primary has his/her walk-in closets and a large 5 piece ensuite with jetted tub) with the lower floor suite easily configured to be either a bachelor, one bedroom, or two-bedroom occupancy (alternatively made part of the family home). Custom built for the owner's family in 1997, it has something for everyone - 9-foot main floor ceilings, vaulted ceiling in upstairs bedrooms, maple hardwood flooring, 3 gas fireplaces (one in the suite), HRV system, on-demand hot water, lots of storage, backyard entertainment deck, and a 2-level detached garage that is plumbed and wired, ready for your ideas (upstairs is currently a family gym) and lots of parking. Don't miss the opportunity to make this stunning home yours!
Rooms
- TypeLevelDimensionsFlooring
- EntranceMain29' 6.3" x 49' 2.5"Other
- Living roomMain39' 4.4" x 49' 2.5"Other
- Dining roomMain39' 4.4" x 26' 2.9"Other
- KitchenMain68' 10.7" x 42' 7.8"Other
- Family roomMain39' 4.4" x 45' 11.1"Other
- Home officeMain39' 4.4" x 39' 4.4"Other
- Laundry roomMain26' 2.9" x 16' 4.8"Other
- BathroomMain0' x 0'Other
- OtherMain65' 7.4" x 13' 1.4"Other
- Walk-In Closet2nd floor13' 1.4" x 22' 11.5"Other
- Walk-In Closet2nd floor13' 1.4" x 19' 8.2"Other
- Primary bedroom2nd floor68' 10.7" x 55' 9.2"Other
- Ensuite2nd floor42' 7.8" x 39' 4.4"Other
- Bedroom2nd floor65' 7.4" x 39' 4.4"Other
- Walk-In Closet2nd floor22' 11.5" x 13' 1.4"Other
- Bathroom2nd floor0' x 0'Other
- Bedroom2nd floor39' 4.4" x 39' 4.4"Other
- Balcony2nd floor29' 6.3" x 19' 8.2"Other
- BedroomLower36' 10.7" x 65' 7.4"Other
- Living roomLower39' 4.4" x 45' 11.1"Other
- KitchenLower45' 11.1" x 45' 11.1"Other
- Eating AreaLower19' 8.2" x 42' 7.8"Other
- BedroomLower36' 10.7" x 39' 4.4"Other
- Walk-In ClosetLower26' 2.9" x 19' 8.2"Other
- BathroomLower0' x 0'Other
- StorageLower59' 6.6" x 9' 10.1"Other
- OtherOther65' 7.4" x 72' 2.1"Other
- OtherOther45' 11.1" x 68' 10.7"Other
Listing Agents
Request More Information
Request More Information
Location
1640 Ross St, Victoria, British Columbia, V8S 1J8 Canada
Around this property
Information about the area within a 5-minute walk of this property.
- 25.45% 65 to 79 years
- 19.57% 50 to 64 years
- 18.45% 35 to 49 years
- 13.82% 20 to 34 years
- 7.67% 80 and over
- 4.82% 5 to 9
- 4.4% 10 to 14
- 3.42% 15 to 19
- 2.39% 0 to 4
- Households in the area are:
- 56.93% Single family
- 39.77% Single person
- 2.04% Multi person
- 1.26% Multi family
- $174,278 Average household income
- $77,731 Average individual income
- People in the area speak:
- 91.2% English
- 2.09% French
- 2.09% German
- 1.89% Spanish
- 0.63% Tagalog (Pilipino, Filipino)
- 0.63% Italian
- 0.63% Japanese
- 0.63% Mandarin
- 0.1% Arabic
- 0.1% Dutch
- Housing in the area comprises of:
- 35.51% Apartment 1-4 floors
- 35.03% Single detached
- 21.56% Duplex
- 7.51% Semi detached
- 0.39% Row houses
- 0% Apartment 5 or more floors
- Others commute by:
- 16.96% Bicycle
- 10.99% Foot
- 8.42% Other
- 6.54% Public transit
- 35.87% Bachelor degree
- 21.83% College certificate
- 17.24% High school
- 15.84% Post graduate degree
- 3.76% University certificate
- 3.33% Did not graduate high school
- 2.13% Trade certificate
- The average air quality index for the area is 1
- The area receives 494.05 mm of precipitation annually.
- The area experiences 7.39 extremely hot days (27.45°C) per year.
Request Neighbourhood Information
Learn more about the neighbourhood and amenities around this home
Request NowPayment Calculator
- $
- %$
- %
- Principal and Interest $11,424 /mo
- Property Taxes n/a
- Strata / Condo Fees n/a

