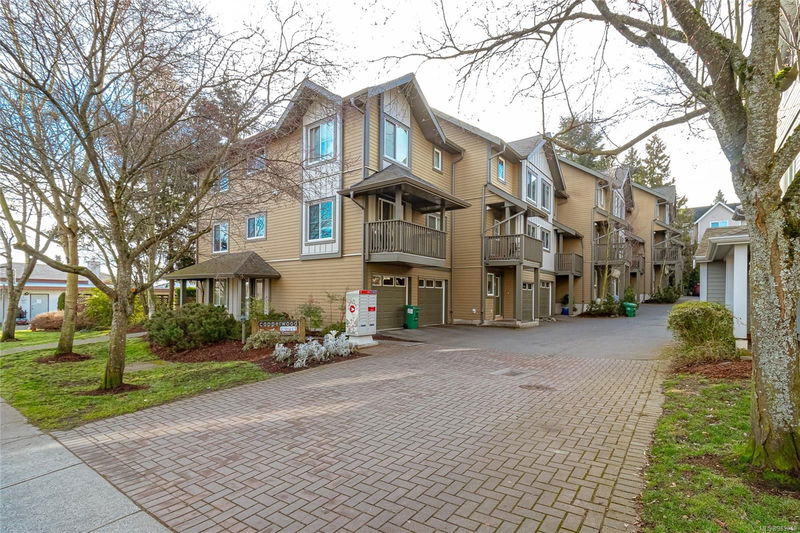Key Facts
- MLS® #: 989048
- Property ID: SIRC2303489
- Property Type: Residential, Condo
- Living Space: 2,012 sq.ft.
- Lot Size: 0.04 ac
- Year Built: 2006
- Bedrooms: 3
- Bathrooms: 3
- Parking Spaces: 1
- Listed By:
- Sutton Group West Coast Realty
Property Description
Welcome to this exceptional 3-bedroom, 3-bathroom townhome, offering over 2,000 sq. ft. of living space across three thoughtfully designed levels. Nestled on the quiet side of the complex, this home provides a warm and inviting atmosphere for the whole family. The main floor boasts an open-concept kitchen and dining area, wood flooring, and a cozy electric fireplace in the living room. With huge windows flooding the space with natural light and two charming balconies. Upstairs, you’ll find three generous bedrooms, including a primary suite with a walk-in closet and 4-piece ensuite. The lower level features a fantastic media/recreation room, perfect for kids or entertaining. Located in the sought-after Cedar Hill area, this home is close to Hillside Mall, UVic, Camosun College, top schools, golf, trails, transit, and a recreation center.
Rooms
- TypeLevelDimensionsFlooring
- EntranceLower17' x 7'Other
- Dining roomMain10' x 12'Other
- Living roomMain17' x 17'Other
- OtherLower10' x 20'Other
- OtherMain6' x 10'Other
- KitchenMain9' x 11'Other
- Other2nd floor4' x 7'Other
- Primary bedroom2nd floor11' x 12'Other
- Bedroom2nd floor9' x 10'Other
- Recreation RoomLower17' x 20'Other
- Bedroom2nd floor11' x 12'Other
- Ensuite2nd floor0' x 0'Other
- BathroomMain0' x 0'Other
- Bathroom2nd floor0' x 0'Other
- Laundry room2nd floor4' x 3'Other
Listing Agents
Request More Information
Request More Information
Location
1405 Mallek Cres #10, Victoria, British Columbia, V8T 0A3 Canada
Around this property
Information about the area within a 5-minute walk of this property.
Request Neighbourhood Information
Learn more about the neighbourhood and amenities around this home
Request NowPayment Calculator
- $
- %$
- %
- Principal and Interest $4,585 /mo
- Property Taxes n/a
- Strata / Condo Fees n/a

