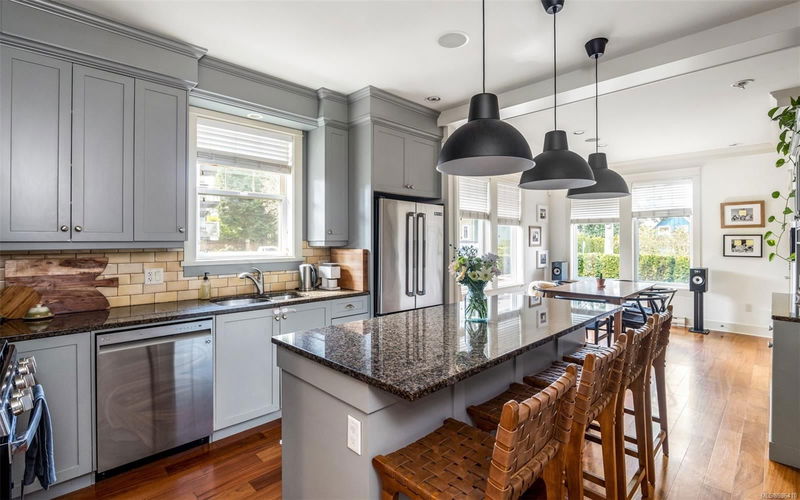Key Facts
- MLS® #: 986410
- Property ID: SIRC2301566
- Property Type: Residential, Single Family Detached
- Living Space: 2,291 sq.ft.
- Lot Size: 0.11 ac
- Year Built: 2008
- Bedrooms: 2+1
- Bathrooms: 4
- Parking Spaces: 2
- Listed By:
- Pemberton Holmes Ltd.
Property Description
Pleased to introduce this exquisite half duplex located in the heart of James Bay. Built in 2008 w/high-end finishings throughout this 2291 sq/ft turn-key home will surely impress. Options offered for all buyers; luxurious living with a mortgage helper if required OR savvy investors take note of the current $6685/month income! Enter off the covered porch into the main residence which boasts 2 Beds & 3 Baths, a large LR w/wainscotting, feature Gas FP, chef's kitchen w/Granite counters, custom built-in cabinetry & SS apps. The bright dining space w/access to the rear patio is perfect for entertaining! A primary w/large walk-in closet, spa ensuite w/heated floors & extra storage finish the main. Down you'll find a completely redone 1Bed & 1Bath in-law suite w/separate entry & laundry. The fully fenced South facing exterior w/private yards for both suites is perfect for kids & pets. Walking distance to Beacon Hill Park, Dallas Rd & all amenities. Take advantage of the lifestyle presented!
Rooms
- TypeLevelDimensionsFlooring
- Dining roomMain36' 10.7" x 45' 11.1"Other
- EntranceMain19' 8.2" x 16' 4.8"Other
- KitchenMain39' 4.4" x 42' 7.8"Other
- Living roomMain52' 5.9" x 42' 7.8"Other
- BathroomMain0' x 0'Other
- PatioMain42' 7.8" x 45' 11.1"Other
- Porch (enclosed)Main16' 4.8" x 42' 7.8"Other
- Bedroom2nd floor36' 10.7" x 36' 10.7"Other
- Ensuite2nd floor0' x 0'Other
- Bathroom2nd floor0' x 0'Other
- Primary bedroom2nd floor36' 10.7" x 45' 11.1"Other
- Walk-In Closet2nd floor13' 1.4" x 26' 2.9"Other
- Storage2nd floor6' 6.7" x 16' 4.8"Other
- OtherOther62' 4" x 32' 9.7"Other
- Eating AreaLower19' 8.2" x 32' 9.7"Other
- KitchenLower29' 6.3" x 42' 7.8"Other
- BathroomLower0' x 0'Other
- Living roomLower49' 2.5" x 42' 7.8"Other
- BedroomLower26' 2.9" x 36' 10.7"Other
Listing Agents
Request More Information
Request More Information
Location
590 Simcoe St, Victoria, British Columbia, V8V 1L8 Canada
Around this property
Information about the area within a 5-minute walk of this property.
Request Neighbourhood Information
Learn more about the neighbourhood and amenities around this home
Request NowPayment Calculator
- $
- %$
- %
- Principal and Interest $8,296 /mo
- Property Taxes n/a
- Strata / Condo Fees n/a

