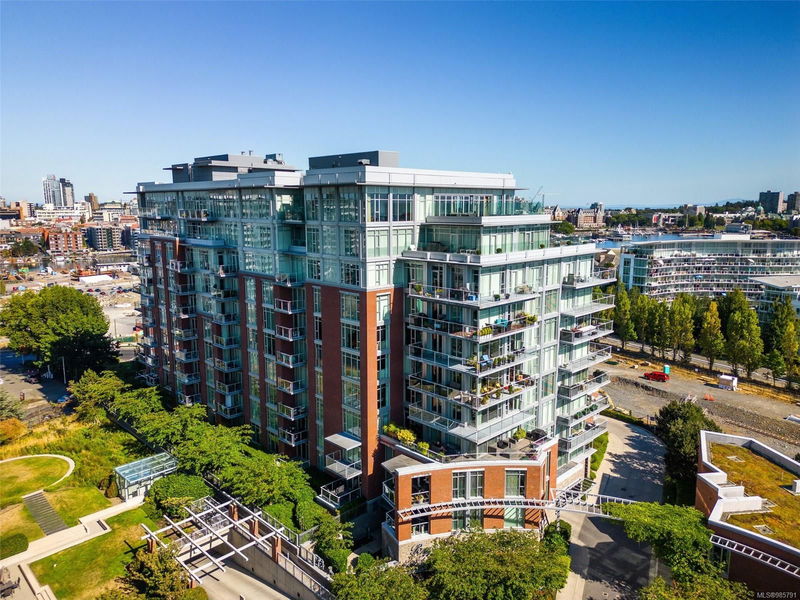Key Facts
- MLS® #: 985791
- Property ID: SIRC2298489
- Property Type: Residential, Condo
- Living Space: 4,234 sq.ft.
- Lot Size: 0.11 ac
- Year Built: 2009
- Bedrooms: 3
- Bathrooms: 3
- Parking Spaces: 4
- Listed By:
- Newport Realty Ltd.
Property Description
Perched high in one of Victoria's most prestigious buildings, this exceptional 4234 sq ft penthouse offers unparalleled luxury and breathtaking panoramic views. Overlooking the dynamic Inner Harbour, tranquil waters, and majestic mountains, the home spans East, South, and West, showcasing views of the Olympic Mountains, Port Angeles, and Mt. Baker. Flooded with natural light from expansive windows, the open-concept design creates a seamless connection with the surroundings. Renovated in 2022, the home blends sophisticated elegance with modern functionality. Featuring three luxurious bedrooms with ensuites, a media room, and a butler’s pantry off the chef-inspired kitchen, is crafted with high-end materials, including locally sourced marble and top-tier appliances. The building offers exclusive amenities, including concierge service, entertainment rooms, a gym, and more. Four parking stalls, secure underground storage, and dog-washing facility complete this refined living experience.
Rooms
- TypeLevelDimensionsFlooring
- Family roomMain16' 9.9" x 16'Other
- Dining roomMain16' 9.9" x 15' 6"Other
- KitchenMain10' 6.9" x 21' 2"Other
- EntranceMain5' x 8'Other
- EntranceMain16' 5" x 7' 2"Other
- Living roomMain17' 6" x 25' 6.9"Other
- OtherMain10' 3.9" x 18' 2"Other
- Media / EntertainmentMain23' 5" x 19' 3"Other
- BedroomMain12' 6" x 13' 6.9"Other
- Primary bedroomMain21' 9" x 12' 9.9"Other
- EnsuiteMain8' 6" x 14' 8"Other
- EnsuiteMain7' 9.9" x 8' 6"Other
- Laundry roomMain9' 2" x 5'Other
- BedroomMain12' x 18' 8"Other
- BalconyMain47' 9.6" x 10' 3.9"Other
- EnsuiteMain10' x 6' 6"Other
- BalconyMain20' 8" x 7'Other
Listing Agents
Request More Information
Request More Information
Location
100 Saghalie Rd #909/910, Victoria, British Columbia, V9A 0A1 Canada
Around this property
Information about the area within a 5-minute walk of this property.
- 23.83% 65 to 79 years
- 20.78% 50 to 64 years
- 20.45% 35 to 49 years
- 18.38% 20 to 34 years
- 4.97% 80 and over
- 3.3% 0 to 4
- 3.19% 5 to 9
- 2.67% 15 to 19
- 2.43% 10 to 14
- Households in the area are:
- 49.07% Single person
- 46.29% Single family
- 4.64% Multi person
- 0% Multi family
- $141,523 Average household income
- $69,289 Average individual income
- People in the area speak:
- 87.5% English
- 2.83% French
- 1.62% Arabic
- 1.6% English and non-official language(s)
- 1.32% Polish
- 1.24% Tagalog (Pilipino, Filipino)
- 1.09% German
- 0.95% Yue (Cantonese)
- 0.94% Korean
- 0.9% English and French
- Housing in the area comprises of:
- 48.84% Apartment 5 or more floors
- 37.88% Apartment 1-4 floors
- 7.38% Row houses
- 2.53% Single detached
- 1.97% Duplex
- 1.4% Semi detached
- Others commute by:
- 19.65% Foot
- 10.62% Bicycle
- 7.63% Public transit
- 2.72% Other
- 28.91% Bachelor degree
- 21.41% High school
- 20.13% College certificate
- 12.65% Post graduate degree
- 9.06% Did not graduate high school
- 5.93% Trade certificate
- 1.89% University certificate
- The average air quality index for the area is 1
- The area receives 494.05 mm of precipitation annually.
- The area experiences 7.39 extremely hot days (27.45°C) per year.
Request Neighbourhood Information
Learn more about the neighbourhood and amenities around this home
Request NowPayment Calculator
- $
- %$
- %
- Principal and Interest $31,252 /mo
- Property Taxes n/a
- Strata / Condo Fees n/a

