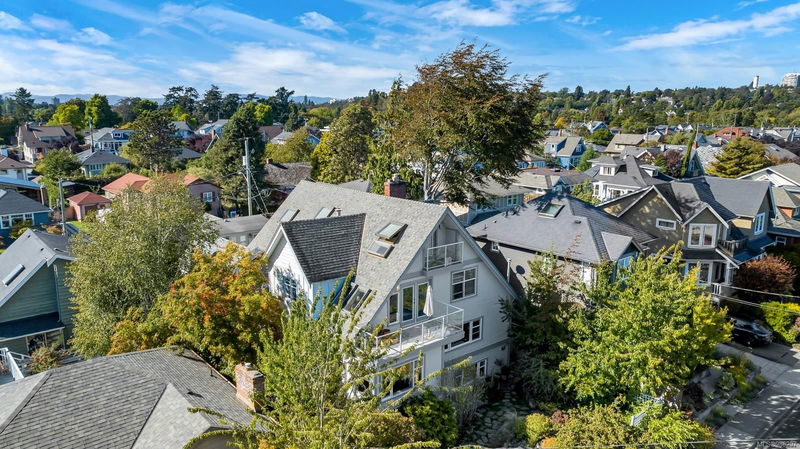Key Facts
- MLS® #: 988297
- Property ID: SIRC2293320
- Property Type: Residential, Single Family Detached
- Living Space: 5,512 sq.ft.
- Lot Size: 0.17 ac
- Year Built: 1951
- Bedrooms: 5+2
- Bathrooms: 7
- Parking Spaces: 4
- Listed By:
- Newport Realty Ltd.
Property Description
Remarkable Property first time to market. This Multiplex straddles both Richmond and Robertson, a stones throw from Gonzales Bay. It includes a large home fronting onto Richmond with 4 separate suites and a 3 car garage/studio that is accessible from Robertson. The main house has 2 - good sized 1 bedroom suites on the lower floor, 1 very large 2 bedroom suite with west facing deck and sunroom on the second floor and a 3 bedroom suite on the Third and Fourth floor. The garage/studio has a separate 1 car space currently used for storage and a 2 car garage used for equipment with a large studio upstairs. The main house tenants pay for all their own utilities. All but one have been in place for a long time and would love to stay. Both buildings are in great shape and have been recently painted. Lots of covered storage for the main house as well. Excellent cash flow and low maintenance - a dream holding property in an amazing location - close to great schools, shopping and Gonzales Beach.
Rooms
- TypeLevelDimensionsFlooring
- Living roomLower49' 2.5" x 59' 6.6"Other
- Dining roomLower22' 11.5" x 29' 6.3"Other
- KitchenLower22' 11.5" x 32' 9.7"Other
- Primary bedroomLower39' 4.4" x 42' 7.8"Other
- BathroomLower0' x 0'Other
- Dining roomLower32' 9.7" x 29' 6.3"Other
- Living roomLower49' 2.5" x 39' 4.4"Other
- KitchenLower32' 9.7" x 29' 6.3"Other
- Primary bedroomLower29' 6.3" x 39' 4.4"Other
- DenLower32' 9.7" x 22' 11.5"Other
- BathroomLower0' x 0'Other
- StorageLower49' 2.5" x 78' 8.8"Other
- PatioLower65' 7.4" x 36' 10.7"Other
- Living roomMain82' 2.5" x 49' 2.5"Other
- EntranceMain19' 8.2" x 49' 2.5"Other
- Primary bedroomMain42' 7.8" x 36' 10.7"Other
- KitchenMain42' 7.8" x 49' 2.5"Other
- EnsuiteMain0' x 0'Other
- BedroomMain42' 7.8" x 36' 10.7"Other
- OtherMain26' 2.9" x 26' 2.9"Other
- BathroomMain0' x 0'Other
- Solarium/SunroomMain32' 9.7" x 75' 5.5"Other
- OtherMain78' 8.8" x 36' 10.7"Other
- Living room2nd floor65' 7.4" x 68' 10.7"Other
- Bedroom2nd floor39' 4.4" x 52' 5.9"Other
- Bedroom2nd floor49' 2.5" x 36' 10.7"Other
- Dining room2nd floor49' 2.5" x 26' 2.9"Other
- Kitchen2nd floor49' 2.5" x 26' 2.9"Other
- Other2nd floor49' 2.5" x 29' 6.3"Other
- Bathroom2nd floor0' x 0'Other
- Bedroom3rd floor49' 2.5" x 95' 1.7"Other
- Bathroom3rd floor0' x 0'Other
- StudioOther62' 4" x 62' 4"Other
- StorageOther39' 4.4" x 32' 9.7"Other
- OtherOther16' 4.8" x 65' 7.4"Other
- WorkshopOther62' 4" x 32' 9.7"Other
- BathroomOther0' x 0'Other
- OtherOther75' 5.5" x 62' 4"Other
Listing Agents
Request More Information
Request More Information
Location
232 Richmond Ave, Victoria, British Columbia, V8S 3X8 Canada
Around this property
Information about the area within a 5-minute walk of this property.
Request Neighbourhood Information
Learn more about the neighbourhood and amenities around this home
Request NowPayment Calculator
- $
- %$
- %
- Principal and Interest $12,691 /mo
- Property Taxes n/a
- Strata / Condo Fees n/a

