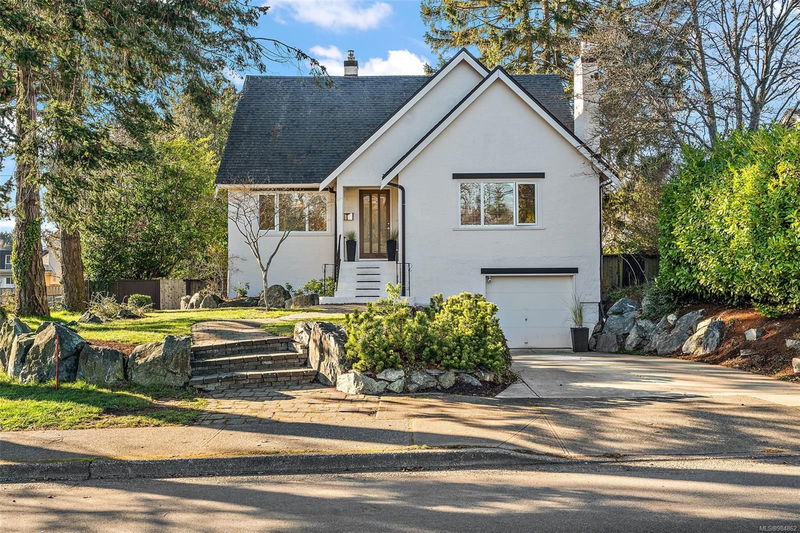Key Facts
- MLS® #: 984862
- Property ID: SIRC2291613
- Property Type: Residential, Single Family Detached
- Living Space: 2,599 sq.ft.
- Lot Size: 0.17 ac
- Year Built: 1946
- Bedrooms: 3+1
- Bathrooms: 3
- Parking Spaces: 2
- Listed By:
- Coldwell Banker Oceanside Real Estate
Property Description
Welcome to 658 Richmond, a charming character home w/ modern upgrades in coveted Fairfield. 1 block away from Glenlyon Norfolk School, steps from Abkhazi Gardens, & the sandy shores of Gonzales Beach, this location truly has it all. Beautifully renovated in 2016, this 4-bed, 3-bath home is set on a generous SW-facing lot w/ large deck for private retreat offering a sun-drenched yard for relaxation or gardening. The thoughtfully designed kitchen is complete w/ stainless appliances, pantry w/ coffee bar, & seamless flow to the dining. The executive-style layout shines w/ spacious primary on the main, complemented by an updated bath. 2 beds up w/ a 4 pc bath is an ideal floorplan for the kids or guests + family rm on the lower that could be used as 5th bed. Featuring a 1-bed suite offering excellent mortgage helper potential. Whether you’re drawn to the historic character, modern comforts, or unbeatable location, this home is a rare find in one of Victoria’s most desirable neighbourhoods.
Rooms
- TypeLevelDimensionsFlooring
- Living roomMain42' 7.8" x 52' 5.9"Other
- EntranceMain22' 11.5" x 16' 4.8"Other
- Dining roomMain45' 11.1" x 36' 10.7"Other
- KitchenMain45' 11.1" x 36' 10.7"Other
- OtherMain16' 4.8" x 22' 11.5"Other
- BathroomMain0' x 0'Other
- Primary bedroomMain62' 4" x 36' 10.7"Other
- Bedroom2nd floor42' 7.8" x 45' 11.1"Other
- OtherMain39' 4.4" x 39' 4.4"Other
- Bedroom2nd floor52' 5.9" x 29' 6.3"Other
- Walk-In Closet2nd floor13' 1.4" x 13' 1.4"Other
- Family roomLower52' 5.9" x 36' 10.7"Other
- Bathroom2nd floor0' x 0'Other
- Laundry roomLower29' 6.3" x 16' 4.8"Other
- OtherLower55' 9.2" x 32' 9.7"Other
- BathroomLower0' x 0'Other
- KitchenLower32' 9.7" x 22' 11.5"Other
- Living roomLower32' 9.7" x 39' 4.4"Other
- BedroomLower39' 4.4" x 29' 6.3"Other
- PatioLower16' 4.8" x 22' 11.5"Other
Listing Agents
Request More Information
Request More Information
Location
658 Richmond Ave, Victoria, British Columbia, V8S 3Y7 Canada
Around this property
Information about the area within a 5-minute walk of this property.
- 24.83% 50 to 64 years
- 20.67% 65 to 79 years
- 16.78% 35 to 49 years
- 12.69% 20 to 34 years
- 6.17% 10 to 14 years
- 6% 15 to 19 years
- 5.21% 80 and over
- 4.68% 5 to 9
- 2.98% 0 to 4
- Households in the area are:
- 65.81% Single family
- 30.06% Single person
- 2.57% Multi person
- 1.56% Multi family
- $164,008 Average household income
- $69,171 Average individual income
- People in the area speak:
- 92.91% English
- 1.25% German
- 1.14% Spanish
- 1.07% Mandarin
- 0.85% English and non-official language(s)
- 0.82% Yue (Cantonese)
- 0.61% French
- 0.45% Russian
- 0.45% Ukrainian
- 0.45% Japanese
- Housing in the area comprises of:
- 65.76% Single detached
- 16.54% Duplex
- 10.88% Apartment 1-4 floors
- 5.82% Semi detached
- 1% Row houses
- 0% Apartment 5 or more floors
- Others commute by:
- 11.87% Bicycle
- 9.66% Foot
- 8.67% Public transit
- 4.92% Other
- 32.79% Bachelor degree
- 23.58% High school
- 15.39% College certificate
- 14.17% Post graduate degree
- 8.25% Did not graduate high school
- 3.31% University certificate
- 2.51% Trade certificate
- The average air quality index for the area is 1
- The area receives 494.05 mm of precipitation annually.
- The area experiences 7.39 extremely hot days (27.45°C) per year.
Request Neighbourhood Information
Learn more about the neighbourhood and amenities around this home
Request NowPayment Calculator
- $
- %$
- %
- Principal and Interest $9,082 /mo
- Property Taxes n/a
- Strata / Condo Fees n/a

