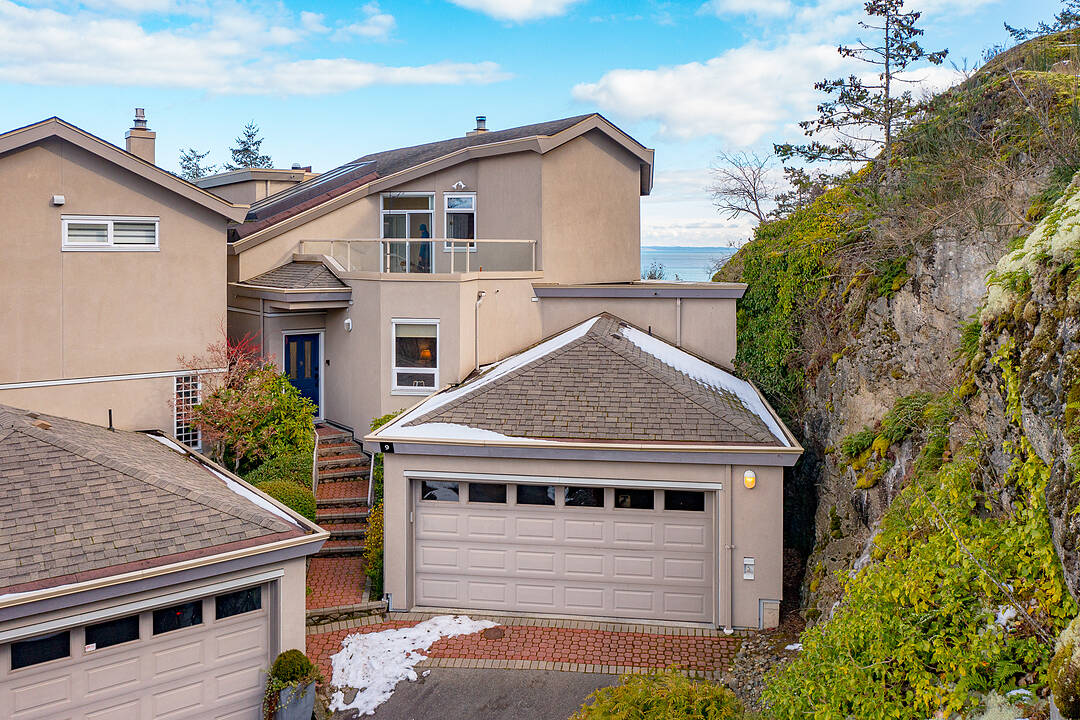Key Facts
- MLS® #: 988758
- Property ID: SIRC2288184
- Property Type: Residential, Condo
- Style: Contemporary
- Living Space: 2,370 sq.ft.
- Year Built: 1989
- Bedrooms: 3
- Bathrooms: 3
- Listed By:
- Sandy Berry
Property Description
Seascape, an exclusive waterfront luxury townhouse development in popular Cordova Bay with spectacular 180 degree views east to Haro Strait and Mount Baker and direct access to the beach. You will love this private free standing three bedroom/three bathroom end unit featuring a great layout with ocean views from almost every room. Enjoy the sunrises and sunsets from numerous outdoor balconies, peace and quiet with an abundance of nature, trees and grassy knolls, and wildlife viewing. The main floor layout is superb with huge kitchen and eating area, lovely sunken living room, open dining room, a main floor bedroom/office and two piece bathroom. Imagine what you could do to update this to your standards. Upstairs, a beautiful primary bedroom and ensuite with soaker tub, walk in closet, and a second bedroom with ensuite too. East and west facing decks to soak up the sun all day. Double car garage, and so much storage for your toys! Hiking, golf, biking trails and beaches abound, while all amenities, steps away.
Downloads
Amenities
- Balcony
- Boating
- Cycling
- Eat in Kitchen
- Ensuite Bathroom
- Fireplace
- Fishing
- Garage
- Golf
- Hiking
- Jogging/Bike Path
- Laundry
- Mountain View
- Ocean / Beach
- Ocean Front
- Ocean View
- Outdoor Living
- Parking
- Privacy
- Scenic
- Storage
- Walk In Closet
- Waterfront
Rooms
- TypeLevelDimensionsFlooring
- EntranceMain36' 10.7" x 39' 4.4"Other
- Eating AreaMain26' 2.9" x 42' 7.8"Other
- KitchenMain42' 7.8" x 45' 11.1"Other
- Dining roomMain11' x 13'Other
- Living roomMain52' 5.9" x 62' 4"Other
- Bathroom2nd floor0' x 0'Other
- BedroomMain45' 11.1" x 49' 2.5"Other
- BathroomMain0' x 0'Other
- Bedroom2nd floor45' 11.1" x 49' 2.5"Other
- Primary bedroom2nd floor52' 5.9" x 59' 6.6"Other
- Walk-In Closet2nd floor19' 8.2" x 36' 10.7"Other
- Ensuite2nd floor0' x 0'Other
- Balcony2nd floor45' 11.1" x 62' 4"Other
- Walk-In Closet2nd floor19' 8.2" x 13' 1.4"Other
- Balcony2nd floor9' 10.1" x 32' 9.7"Other
- BalconyMain32' 9.7" x 72' 2.1"Other
- OtherLower62' 4" x 104' 11.8"Other
- WorkshopLower36' 10.7" x 52' 5.9"Other
- Laundry roomLower16' 4.8" x 32' 9.7"Other
Ask Me For More Information
Location
9-4771 Cordova Bay Road, Victoria, British Columbia, V9Y 2J7 Canada
Around this property
Information about the area within a 5-minute walk of this property.
Request Neighbourhood Information
Learn more about the neighbourhood and amenities around this home
Request NowPayment Calculator
- $
- %$
- %
- Principal and Interest $7,324 /mo
- Property Taxes n/a
- Strata / Condo Fees n/a
Marketed By
Sotheby’s International Realty Canada
752 Douglas Street
Victoria, British Columbia, V8W 3M6

