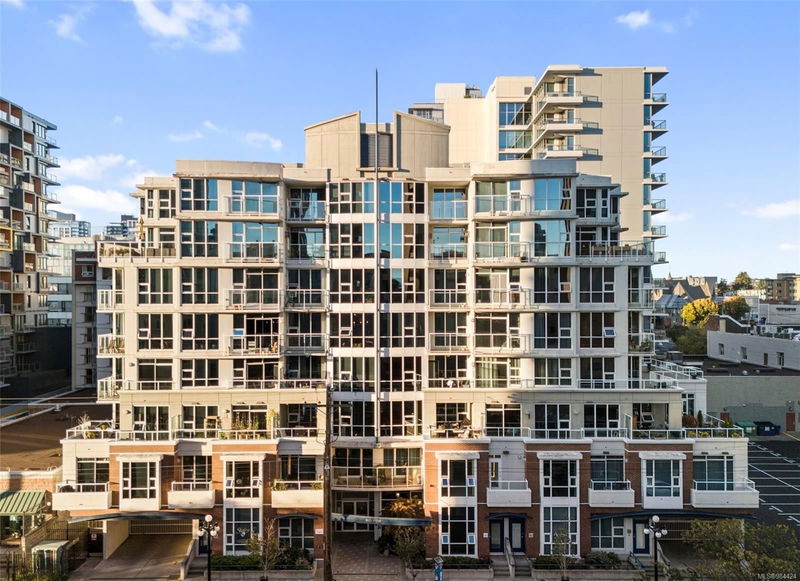Key Facts
- MLS® #: 984424
- Property ID: SIRC2240036
- Property Type: Residential, Condo
- Living Space: 1,154 sq.ft.
- Lot Size: 0.03 ac
- Year Built: 2005
- Bedrooms: 2
- Bathrooms: 2
- Parking Spaces: 1
- Listed By:
- RE/MAX Camosun
Property Description
Discover the perfect blend of residential & commercial living in this upscale townhome, located in the heart of the professional district. This COMPLETELY RENOVATED, 1150 SF, 2 bed, 2bth property features “LIVE/WORK” ZONING & DIRECT STREET front entrance, offering a unique opportunity to operate your business directly from home. This contemporary steel & concrete building showcases floor-to-ceiling windows, 10 ft exposed concrete ceilings, new appliances, flooring, lighting, plumbing fixtures & quartz countertops throughout, creating an inviting & modern atmosphere. Retreat to the spacious primary bedroom on the 2nd level, w/ 4-piece ensuite & south-facing balcony. Additional features: in-suite laundry, ample storage, new blinds & secure underground parking. Located in a rapidly growing area, this property is in close proximity to new developments, shopping, & various amenities, presenting excellent potential for professionals, tech, beauticians & much more. Immediate occupancy.
Rooms
- TypeLevelDimensionsFlooring
- Porch (enclosed)Main6' x 5'Other
- BathroomMain16' 4.8" x 13' 1.4"Other
- Primary bedroom2nd floor22' x 16'Other
- KitchenMain10' x 12'Other
- Living / Dining RoomMain11' x 25'Other
- Ensuite2nd floor19' 8.2" x 42' 7.8"Other
- BedroomMain11' x 11'Other
- Laundry room2nd floor3' x 3'Other
- Balcony2nd floor5' x 9'Other
Listing Agents
Request More Information
Request More Information
Location
860 View St #102, Victoria, British Columbia, V8W 3Z8 Canada
Around this property
Information about the area within a 5-minute walk of this property.
Request Neighbourhood Information
Learn more about the neighbourhood and amenities around this home
Request NowPayment Calculator
- $
- %$
- %
- Principal and Interest 0
- Property Taxes 0
- Strata / Condo Fees 0

