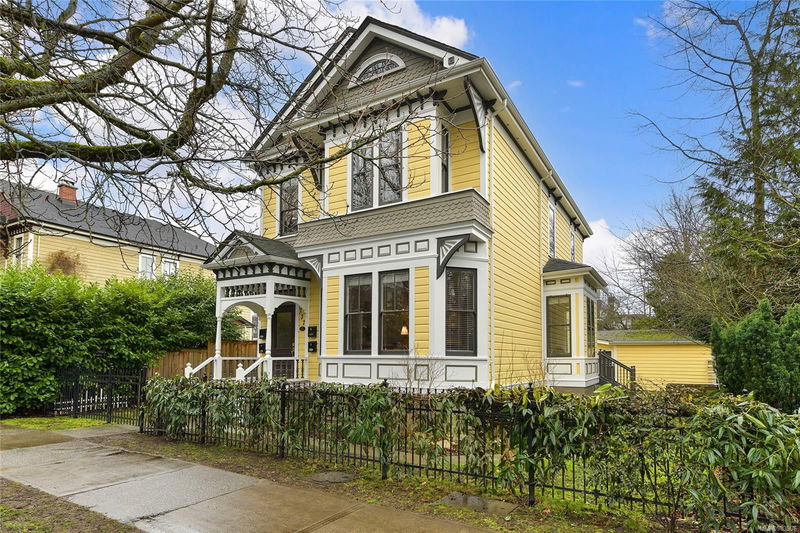Key Facts
- MLS® #: 983908
- Property ID: SIRC2236002
- Property Type: Residential, Single Family Detached
- Living Space: 3,051 sq.ft.
- Lot Size: 0.10 ac
- Year Built: 1892
- Bedrooms: 6
- Bathrooms: 5
- Parking Spaces: 5
- Listed By:
- RE/MAX Camosun
Property Description
Resting on a picturesque tree-lined street, 737 Vancouver Street is part of a group of 8 homes designed by John Teague for Hedley Chapman. This stunning home was transformed into four exquisite rental suites. Extensive top-to-bottom renovation in 2014 with attention to every detail and no expense spared. The historic charm has been preserved with warm accents of the era, including exposed brick, fir floors, and high ceilings. Each self-contained suite has fire and noise separation, individual meters(water/hydro), in-suite laundry, hot water tanks and basement storage lockers. Sun-drenched interiors with large windows illuminate the spaces. Located just a few blocks from Cook Street Village and the downtown core, the property offers proximity to everything! A detached single-car garage adds extra potential revenue. This high-end revenue property requires minimal maintenance, making it an excellent investment opportunity with a perfect blend of historic charm and contemporary luxury.
Rooms
- TypeLevelDimensionsFlooring
- BedroomMain32' 9.7" x 42' 7.8"Other
- EntranceMain22' 11.5" x 55' 9.2"Other
- KitchenMain26' 2.9" x 32' 9.7"Other
- BathroomMain0' x 0'Other
- Living / Dining RoomMain49' 2.5" x 55' 9.2"Other
- Living / Dining RoomMain42' 7.8" x 49' 2.5"Other
- KitchenMain22' 11.5" x 26' 2.9"Other
- BathroomMain0' x 0'Other
- BedroomMain26' 2.9" x 32' 9.7"Other
- BedroomMain22' 11.5" x 36' 10.7"Other
- OtherMain42' 7.8" x 59' 6.6"Other
- Bedroom2nd floor39' 4.4" x 42' 7.8"Other
- Kitchen2nd floor32' 9.7" x 32' 9.7"Other
- Bathroom2nd floor0' x 0'Other
- Kitchen2nd floor32' 9.7" x 42' 7.8"Other
- Living room2nd floor32' 9.7" x 49' 2.5"Other
- Bathroom2nd floor0' x 0'Other
- Bedroom2nd floor32' 9.7" x 42' 7.8"Other
- Bedroom3rd floor45' 11.1" x 75' 5.5"Other
- Sitting3rd floor16' 4.8" x 29' 6.3"Other
- Walk-In Closet3rd floor16' 4.8" x 32' 9.7"Other
- Home office3rd floor22' 11.5" x 36' 10.7"Other
- Bathroom3rd floor0' x 0'Other
- BasementLower75' 5.5" x 75' 5.5"Other
Listing Agents
Request More Information
Request More Information
Location
737 Vancouver St, Victoria, British Columbia, V8V 3V4 Canada
Around this property
Information about the area within a 5-minute walk of this property.
Request Neighbourhood Information
Learn more about the neighbourhood and amenities around this home
Request NowPayment Calculator
- $
- %$
- %
- Principal and Interest $10,742 /mo
- Property Taxes n/a
- Strata / Condo Fees n/a

