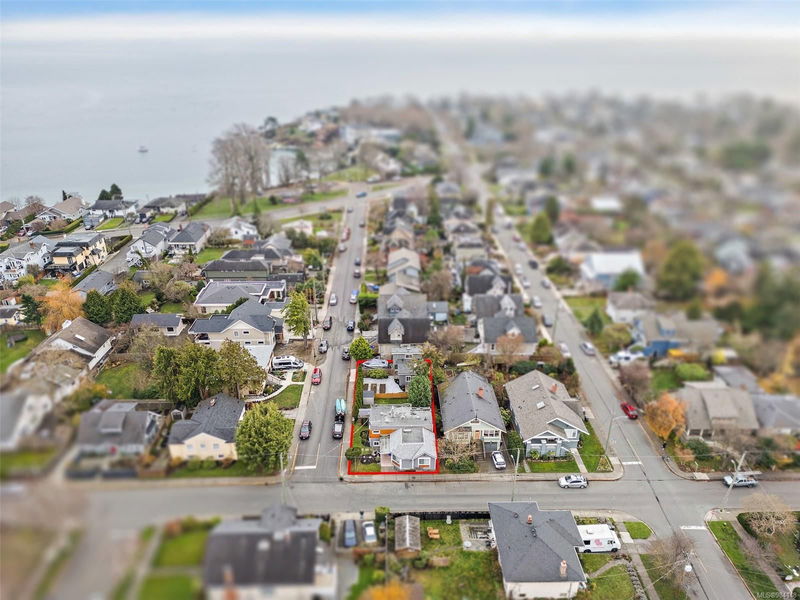Key Facts
- MLS® #: 984148
- Property ID: SIRC2235956
- Property Type: Residential, Single Family Detached
- Living Space: 2,426 sq.ft.
- Lot Size: 0.12 ac
- Year Built: 1944
- Bedrooms: 2+2
- Bathrooms: 4
- Parking Spaces: 2
- Listed By:
- Coldwell Banker Oceanside Real Estate
Property Description
Now for something a bit different! This 1940s home in Fairfield has strong bones, has been thoroughly remodelled over the years, and comes with a modern garden-suite for short-term guests or long-term tenants. These two buildings share a great corner lot. The main house’s semi-fenced yard has two decks, two storage sheds, and a custom-built sauna. Inside, the largest bedroom features an en-suite bathroom and walk-in closet. Recent upgrades brought wiring, plumbing, windows, insulation, hot water, and perimeter drains up to date. The detached two-level suite makes for an attractive, low-maintenance income property in this spectacular location, just a short walk from Gonzales Beach and a stop at Ross Bay Plaza for groceries or hardware, morning coffees or quick nightcaps. Lillian Road falls within the catchments of some excellent schools: M. Jenkins (elementary), Monterey (middle), Oak Bay (secondary). Fall in love with the scenery, convenience, and charm of south Fairfield!
Rooms
- TypeLevelDimensionsFlooring
- BedroomLower13' 6.9" x 10' 6.9"Other
- Recreation RoomLower11' 8" x 12' 3.9"Other
- BedroomLower6' 6.9" x 11' 6.9"Other
- KitchenMain12' 8" x 10' 9.6"Other
- Living roomMain12' 9.6" x 19' 5"Other
- Laundry roomLower9' x 7'Other
- Dining roomMain8' 8" x 11' 11"Other
- BathroomMain37' 8.7" x 13' 5.8"Other
- Primary bedroom2nd floor11' 5" x 11' 6"Other
- Entrance2nd floor6' 9" x 7' 5"Other
- Bathroom2nd floor24' 3.3" x 13' 9.3"Other
- Walk-In Closet2nd floor7' 2" x 7' 3.9"Other
- Home office2nd floor11' 5" x 19' 3"Other
- OtherOther12' x 10' 6.9"Other
- BathroomOther21' 3.9" x 13' 9.3"Other
- OtherOther15' x 12'Other
- Laundry roomOther5' 5" x 3'Other
- BedroomOther12' 6" x 10' 5"Other
- BathroomOther18' 5.3" x 29' 6.3"Other
Listing Agents
Request More Information
Request More Information
Location
1779 Lillian Rd, Victoria, British Columbia, V8S 1L3 Canada
Around this property
Information about the area within a 5-minute walk of this property.
Request Neighbourhood Information
Learn more about the neighbourhood and amenities around this home
Request NowPayment Calculator
- $
- %$
- %
- Principal and Interest 0
- Property Taxes 0
- Strata / Condo Fees 0

