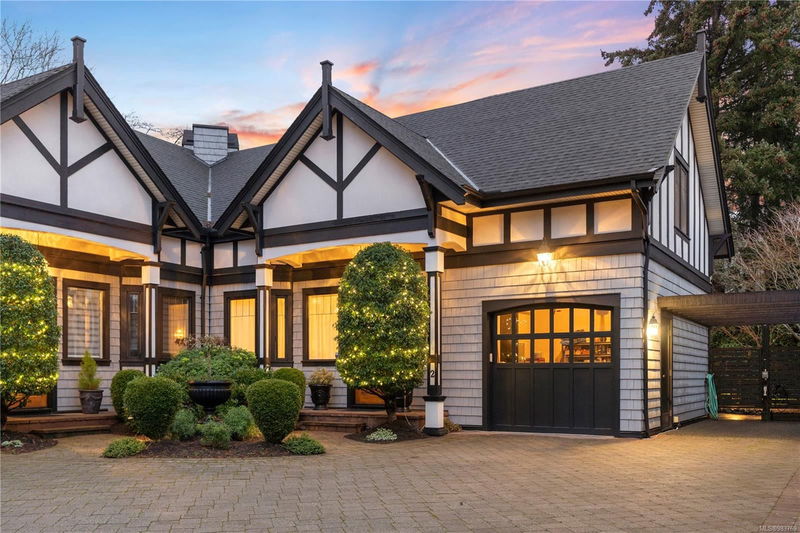Key Facts
- MLS® #: 983769
- Property ID: SIRC2234277
- Property Type: Residential, Condo
- Living Space: 3,885 sq.ft.
- Lot Size: 0.07 ac
- Year Built: 2002
- Bedrooms: 4
- Bathrooms: 4
- Parking Spaces: 2
- Listed By:
- RE/MAX Camosun
Property Description
Nestled in Victoria's prestigious Rockland neighborhood, this elegant custom home is a masterpiece within the exclusive Grierson Estate, lovingly maintained by its original owners. Offering 3,885 sq ft of living space across three levels, accommodating both comfort and elegance. The main level features an open-concept layout, seamlessly connecting the kitchen, living, and dining areas to a private south-facing patio. Four spacious bedrooms, including a luxurious primary suite, and four well-appointed bathrooms, perfectly balancing comfort and sophistication. Additional highlights include a media/flex room, abundant storage, and both a garage and carport. Soaring ceilings and expansive windows fill the home with natural light, enhancing its inviting ambiance. Located near Oak Bay Avenue, Cook Street Village, and downtown Victoria, this exceptional residence combines luxury, tranquility, and accessibility. Experience the perfect blend of elegance and ease in this remarkable residence.
Rooms
- TypeLevelDimensionsFlooring
- OtherMain36' 10.7" x 32' 9.7"Other
- EntranceMain22' 11.5" x 29' 6.3"Other
- Dining roomMain45' 11.1" x 39' 4.4"Other
- Living roomMain62' 4" x 75' 5.5"Other
- PatioMain59' 6.6" x 49' 2.5"Other
- KitchenMain49' 2.5" x 42' 7.8"Other
- Primary bedroom2nd floor62' 4" x 52' 5.9"Other
- Bathroom2nd floor0' x 0'Other
- BathroomLower0' x 0'Other
- BathroomMain0' x 0'Other
- Bedroom2nd floor49' 2.5" x 39' 4.4"Other
- Ensuite2nd floor0' x 0'Other
- Family roomLower59' 6.6" x 49' 2.5"Other
- Walk-In Closet2nd floor49' 2.5" x 22' 11.5"Other
- StorageLower52' 5.9" x 29' 6.3"Other
- Home officeMain49' 2.5" x 72' 2.1"Other
- PatioMain45' 11.1" x 59' 6.6"Other
- Laundry room2nd floor16' 4.8" x 26' 2.9"Other
- Bedroom2nd floor62' 4" x 39' 4.4"Other
- Other2nd floor19' 8.2" x 29' 6.3"Other
- UtilityLower26' 2.9" x 29' 6.3"Other
Listing Agents
Request More Information
Request More Information
Location
906 Pemberton Rd #2, Victoria, British Columbia, V8S 3R4 Canada
Around this property
Information about the area within a 5-minute walk of this property.
Request Neighbourhood Information
Learn more about the neighbourhood and amenities around this home
Request NowPayment Calculator
- $
- %$
- %
- Principal and Interest 0
- Property Taxes 0
- Strata / Condo Fees 0

