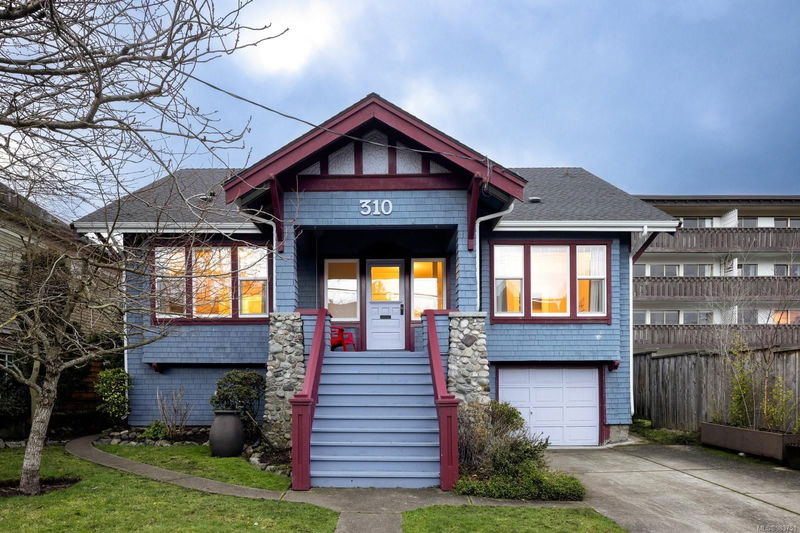Key Facts
- MLS® #: 983751
- Property ID: SIRC2230575
- Property Type: Residential, Single Family Detached
- Living Space: 2,159 sq.ft.
- Lot Size: 0.14 ac
- Year Built: 1911
- Bedrooms: 3
- Bathrooms: 3
- Parking Spaces: 1
- Listed By:
- The Agency
Property Description
OPEN HOUSE SAT&SUN 1-3pm*Nestled in the heart of Fairfield, this home offers an unparalleled lifestyle just steps from iconic Beacon Hill Park, Dallas Rd waterfront & the vibrant charm of Cook Street Village-a hub for boutique shops, cozy pub, restaurants, & trendy coffee shops. Stroll to downtown Victoria & the stunning Inner Harbour, soaking in the best of urban living & natural beauty. This inviting character home features a spacious living room w/wood burning fireplace & coffered ceilings, dining room & updated kitchen, 2 spacious beds + den, 2 bth in the main home, complete w/basement &garage, as well as a 1-bed, 1 bth self-contained suite—perfect for guests, extended family, or extra income. The west-facing backyard is a private oasis, bathed in sunlight & surrounded by lush gardens & mature trees. Picture yourself hosting summer BBQs on the back deck, savouring the tranquility of this enchanting space. Homes like this don’t last! Call now to secure your chance to fall in love.
Rooms
- TypeLevelDimensionsFlooring
- Dining roomMain12' 6" x 12' 6"Other
- BasementLower11' 2" x 21' 9.6"Other
- Living roomMain13' 5" x 12' 3.9"Other
- EntranceMain10' 2" x 6' 9.9"Other
- OtherLower36' 9.9" x 24' 9.6"Other
- Primary bedroom2nd floor14' x 14' 8"Other
- EnsuiteMain0' x 0'Other
- Primary bedroomMain14' 2" x 12' 6"Other
- BathroomMain0' x 0'Other
- KitchenMain10' 9.9" x 9' 6"Other
- BedroomMain12' 6" x 11' 8"Other
- Den2nd floor15' 9.9" x 12' 6.9"Other
- Ensuite2nd floor0' x 0'Other
- KitchenMain11' 8" x 11' 8"Other
- OtherMain9' 9.6" x 7' 9.6"Other
- Laundry roomLower25' 3.9" x 12' 3.9"Other
- OtherMain13' 5" x 13' 6.9"Other
Listing Agents
Request More Information
Request More Information
Location
310 Vancouver St, Victoria, British Columbia, V8V 3T1 Canada
Around this property
Information about the area within a 5-minute walk of this property.
Request Neighbourhood Information
Learn more about the neighbourhood and amenities around this home
Request NowPayment Calculator
- $
- %$
- %
- Principal and Interest 0
- Property Taxes 0
- Strata / Condo Fees 0

