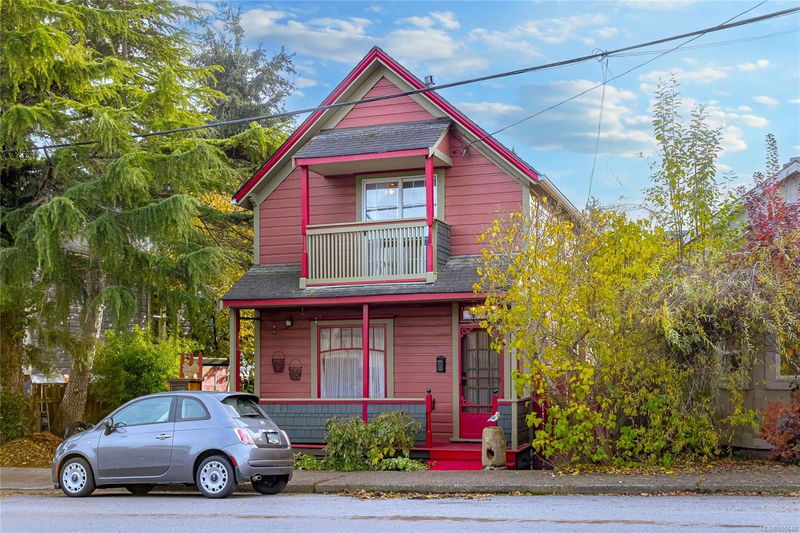Key Facts
- MLS® #: 980648
- Property ID: SIRC2223999
- Property Type: Residential, Single Family Detached
- Living Space: 1,250 sq.ft.
- Lot Size: 0.11 ac
- Year Built: 1901
- Bedrooms: 3
- Bathrooms: 2
- Parking Spaces: 2
- Listed By:
- Sutton Group West Coast Realty
Property Description
This charming arts & crafts character home in Fernwood will steal your heart! Living room features french doors & a cozy gas fireplace, & the kitchen has stainless steel appliances, stunning stained glass, skylights & island seating. The charming lower level also features a sunroom with vaulted ceilings, a full bathroom with a clawfoot tub, a bedroom & the laundry room. Rain or shine, your large outdoor covered deck at the rear of the home is the perfect place to take in the private sun-filled south backyard &the mature plants & established garden. Upstairs features the primary bed with its own private balcony, another full bathroom & bonus room with kitchenette providing suite potential! Other features include a detached single car garage, gazebo, chicken coop, raised garden beds, arbor & cute outbuildings. Old-world charm, with all the modern conveniences. A storybook "secret garden” located right in the heart of Fernwood village!
Rooms
- TypeLevelDimensionsFlooring
- EntranceMain29' 6.3" x 19' 8.2"Other
- Dining roomMain39' 4.4" x 29' 6.3"Other
- KitchenMain36' 10.7" x 26' 2.9"Other
- BedroomMain29' 6.3" x 36' 10.7"Other
- Living roomMain39' 4.4" x 59' 6.6"Other
- BathroomMain0' x 0'Other
- Laundry roomMain19' 8.2" x 22' 11.5"Other
- Porch (enclosed)Main9' 10.1" x 59' 6.6"Other
- OtherMain36' 10.7" x 36' 10.7"Other
- BedroomMain32' 9.7" x 32' 9.7"Other
- OtherMain52' 5.9" x 32' 9.7"Other
- Primary bedroom2nd floor32' 9.7" x 45' 11.1"Other
- OtherMain26' 2.9" x 59' 6.6"Other
- Kitchen2nd floor36' 10.7" x 29' 6.3"Other
- Bathroom2nd floor0' x 0'Other
Listing Agents
Request More Information
Request More Information
Location
1283 Denman St, Victoria, British Columbia, V8T 1L7 Canada
Around this property
Information about the area within a 5-minute walk of this property.
Request Neighbourhood Information
Learn more about the neighbourhood and amenities around this home
Request NowPayment Calculator
- $
- %$
- %
- Principal and Interest 0
- Property Taxes 0
- Strata / Condo Fees 0

