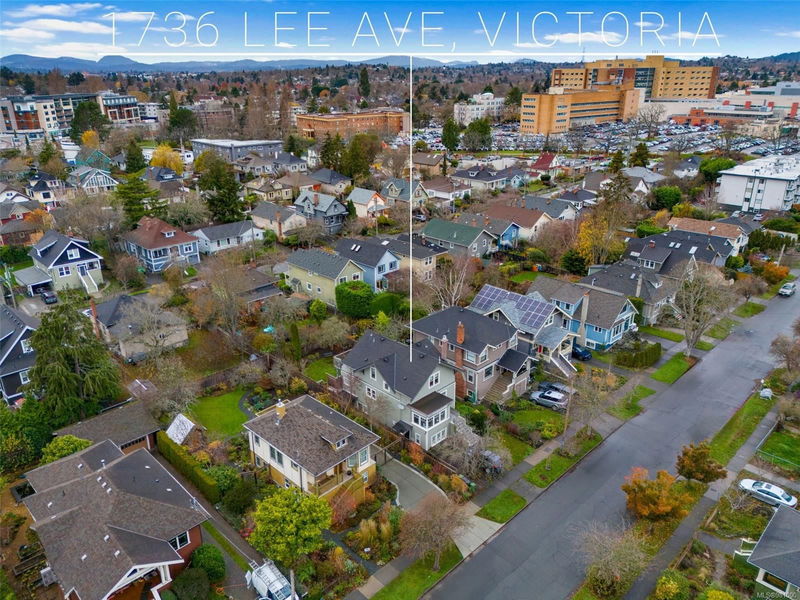Key Facts
- MLS® #: 981000
- Property ID: SIRC2223008
- Property Type: Residential, Single Family Detached
- Living Space: 2,296 sq.ft.
- Lot Size: 0.11 ac
- Year Built: 1913
- Bedrooms: 3+2
- Bathrooms: 3
- Parking Spaces: 1
- Listed By:
- Royal LePage Coast Capital - Chatterton
Property Description
Great investment opportunity.! Three-unit 1913 home located in the popular Jubilee area near Oak Bay. One 2 bedroom and Two 1 bedroom units. The top floor unit features 2 bedrooms, 1 bath, and a private deck. The main floor unit offers 1 bedroom, in-suite laundry, a large deck, and charming character details such as hardwood floors, a clawfoot tub, and high ceilings. The lower level includes a spacious 1 bedroom unit (2nd bedroom possible off back) with shared laundry. Potential to reconnect the lower and main units into one larger space. Ideal for living in the main or upper unit while renting the others, or for multi-generational living arrangements. Lower and main levels are currently vacant. Upper on M2M lease paying $1992.38. Conveniently located near Oak Bay amenities and recreational facilities. Redfern Park and playground one street over. Showings by appointment.
Rooms
- TypeLevelDimensionsFlooring
- Living / Dining RoomMain18' 6" x 12' 9.9"Other
- BedroomMain13' 9" x 15' 3"Other
- EntranceMain10' 9" x 3' 5"Other
- KitchenMain14' 6" x 11' 3.9"Other
- Porch (enclosed)Main7' 9" x 8' 5"Other
- BathroomMain8' x 5' 9.9"Other
- PatioMain11' 3.9" x 22' 8"Other
- StorageOther7' 9" x 8' 5"Other
- BedroomLower10' x 12' 3.9"Other
- Living roomLower19' 3" x 11' 2"Other
- KitchenLower11' 9.6" x 12' 3.9"Other
- BathroomLower0' x 0'Other
- Laundry roomLower21' 8" x 8' 9.6"Other
- Living room2nd floor9' 11" x 19' 2"Other
- Bathroom2nd floor0' x 0'Other
- Kitchen2nd floor28' 5.3" x 50' 10.2"Other
- Bedroom2nd floor28' 11.6" x 41' 3.2"Other
- Bedroom2nd floor25' 11.8" x 29' 3.1"Other
- Balcony2nd floor33' 4.3" x 50' 3.5"Other
- BedroomLower8' 8" x 12' 9.6"Other
Listing Agents
Request More Information
Request More Information
Location
1736 Lee Ave, Victoria, British Columbia, V8R 4W7 Canada
Around this property
Information about the area within a 5-minute walk of this property.
Request Neighbourhood Information
Learn more about the neighbourhood and amenities around this home
Request NowPayment Calculator
- $
- %$
- %
- Principal and Interest 0
- Property Taxes 0
- Strata / Condo Fees 0

