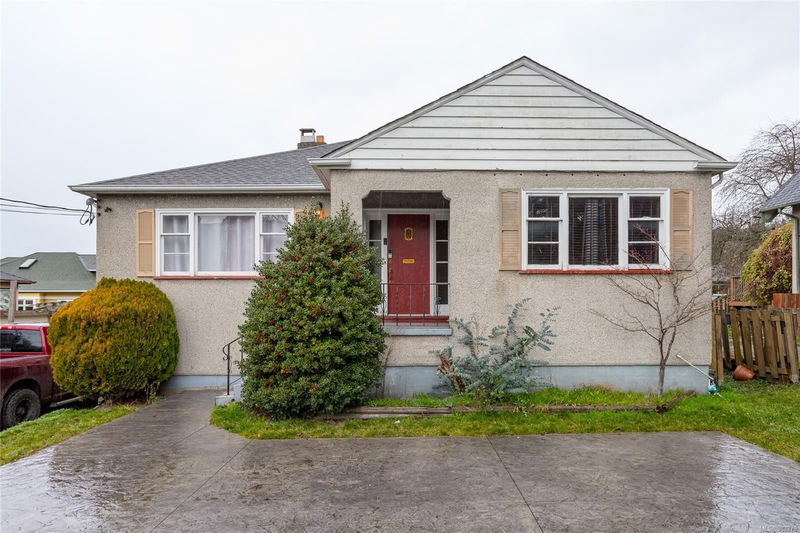Key Facts
- MLS® #: 983279
- Property ID: SIRC2213334
- Property Type: Residential, Single Family Detached
- Living Space: 2,308 sq.ft.
- Lot Size: 0.13 ac
- Year Built: 1946
- Bedrooms: 2+2
- Bathrooms: 2
- Parking Spaces: 3
- Listed By:
- Pemberton Holmes Ltd.
Property Description
South-facing centrally located single-family home is walkable to all amenities and boasts an income helper. Featuring a low-care lot, ample parking, and a flexible layout make this an astute buy for first-time buyers/investors. 1946-built home offers 4 beds & 2 baths, with the lower level utilized as a 2 bed suite. Configure the home to suit (2-bd/2-bd OR 4-bd). The main level features a 2 bed/1 bath, a spacious living room with a wood-burning fireplace, oak hardwood floors, a separate dining room, a well-apportioned kitchen featuring access to the spacious rear deck, and a 4-piece bath with in-suite laundry. The lower level offers 2 bed/1 bath with a separate entry, an updated kitchen, a generous living area, ample storage, and in-suite laundry. Updates include new tile flooring & faucet in the upstairs kitchen, new paint, a newer hot water tank, a newer paved driveway, and more. All amenities, including parks, schools, shopping, golf course, trails, and more, are nearby!
Rooms
- TypeLevelDimensionsFlooring
- Dining roomMain13' x 11'Other
- EntranceMain7' x 7'Other
- KitchenMain13' x 11'Other
- BedroomMain11' x 11'Other
- Living roomMain17' x 15'Other
- Mud RoomMain5' x 6'Other
- Primary bedroomMain14' x 11'Other
- StorageMain9' x 2'Other
- BathroomMain0' x 0'Other
- OtherMain15' x 17'Other
- OtherOther18' x 11'Other
- EntranceLower8' x 7'Other
- KitchenLower9' x 12'Other
- Living roomLower15' x 13'Other
- BedroomLower13' x 10'Other
- BedroomLower10' x 12'Other
- BathroomLower0' x 0'Other
- StorageLower5' x 8'Other
- StorageLower12' x 3'Other
- WorkshopOther5' x 11'Other
Listing Agents
Request More Information
Request More Information
Location
1216 Hillside Ave, Victoria, British Columbia, V8T 2B2 Canada
Around this property
Information about the area within a 5-minute walk of this property.
Request Neighbourhood Information
Learn more about the neighbourhood and amenities around this home
Request NowPayment Calculator
- $
- %$
- %
- Principal and Interest 0
- Property Taxes 0
- Strata / Condo Fees 0

