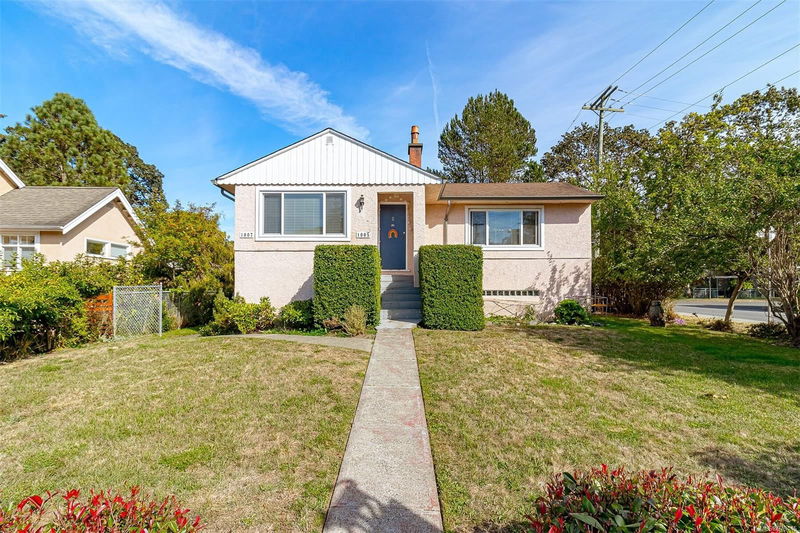Key Facts
- MLS® #: 979416
- Property ID: SIRC2212942
- Property Type: Residential, Single Family Detached
- Living Space: 2,625 sq.ft.
- Lot Size: 0.17 ac
- Year Built: 1958
- Bedrooms: 3+2
- Bathrooms: 3
- Parking Spaces: 2
- Listed By:
- RE/MAX Camosun
Property Description
A rare Legal up/down Duplex in a very quiet and desirable Fairfield location, close to Oak Bay border & close to amenities & shopping on Oak Bay Avenue. Large 7200 sq.ft corner lot, excellent future development potential. Upstairs address is 1005, and will be vacant January 1, 2025. It has 3 bdrms, 1 1/2 baths, nice oak wood floors, coved ceilings fireplace in living room, spacious rooms and large private primary bedroom with office area and walk-in closet. 2 other spacious bedrooms on main level, large kitchen, dining area leading to a sunny south facing patio. Downstairs is 1007 address, and is rented with a great open layout, 9' ceilings, 2 spacious bedrooms, dining area, storage room, nice patio areas. Each suite has own laundry. Home is well maintained inside and out, with upgrades to windows, gutters, 2 hot water tanks, 125 Amps service per side, separate hydro meters. Bonus: Large heated common crawlspace for extra storage. Yard is nicely landscaped. Off street parking area.
Rooms
- TypeLevelDimensionsFlooring
- Living roomMain14' 9.6" x 18' 3.9"Other
- Dining roomMain9' 11" x 14' 5"Other
- KitchenMain7' 9" x 17' 3.9"Other
- Walk-In ClosetMain3' 11" x 7' 3.9"Other
- Primary bedroomMain11' 9" x 13' 5"Other
- OtherMain7' 3" x 7' 8"Other
- BedroomMain11' 9.9" x 12' 9.6"Other
- BedroomMain8' 3.9" x 9' 11"Other
- BathroomMain0' x 0'Other
- Laundry roomMain8' 3" x 8' 3.9"Other
- BathroomMain0' x 0'Other
- Walk-In ClosetMain7' 5" x 7' 9"Other
- PatioLower7' 9.9" x 17' 6"Other
- PatioLower12' 5" x 13'Other
- Living roomLower12' 11" x 16' 9"Other
- Dining roomLower10' 3" x 12' 9"Other
- KitchenLower7' 3.9" x 7' 11"Other
- BedroomLower10' 6" x 12' 2"Other
- BedroomLower9' 3" x 12' 2"Other
- BathroomLower0' x 0'Other
- Walk-In ClosetLower4' 5" x 6' 9.6"Other
- Laundry roomLower5' 9.6" x 10' 6.9"Other
Listing Agents
Request More Information
Request More Information
Location
1005/1007 Clare St, Victoria, British Columbia, V8S 5B5 Canada
Around this property
Information about the area within a 5-minute walk of this property.
Request Neighbourhood Information
Learn more about the neighbourhood and amenities around this home
Request NowPayment Calculator
- $
- %$
- %
- Principal and Interest 0
- Property Taxes 0
- Strata / Condo Fees 0

