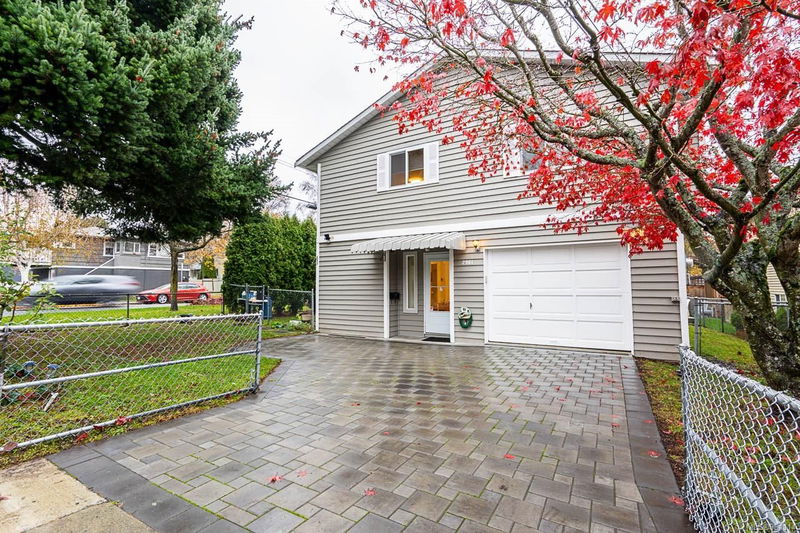Key Facts
- MLS® #: 981114
- Property ID: SIRC2176967
- Property Type: Residential, Single Family Detached
- Living Space: 2,038 sq.ft.
- Lot Size: 0.11 ac
- Year Built: 1989
- Bedrooms: 3+1
- Bathrooms: 3
- Parking Spaces: 3
- Listed By:
- OAKWYN REALTY DOWNTOWN
Property Description
This property is not just a house, it's a sanctuary for families, investors, and builders looking to create lasting memories in a vibrant community like Oaklands. Nestled on a corner 50'x92' lot, this charming Year 1989 detached house, exudes warmth and character. This original-owner family home boasts 4beds 3baths, making it ideal for any growing families. The recently upgraded kitchen features sleek countertops and appliances, the freshly painted exterior complements the inviting curb appeal. New windows fill the interior with natural light, enhancing the open functional layout that invites togetherness. The backyard serves as a perfect setting for year-round family gatherings. School catchments: Oaklands Elementary, Lansdowne Middle, Oak Bay High. Steps away from Hillside Shopping Centre, community centres, parks, schools, golf courses, transit, this location offers unparallelled convenience. You are not settleing for anything less than exceptional - come see it yourself.
Rooms
- TypeLevelDimensionsFlooring
- Living roomMain14' 9.6" x 13' 5"Other
- KitchenMain14' 5" x 13' 5"Other
- EnsuiteMain4' 11" x 6' 8"Other
- Dining roomMain8' 5" x 10' 9.6"Other
- Primary bedroomMain11' 5" x 13' 3.9"Other
- BedroomMain9' 11" x 13' 3.9"Other
- BedroomMain9' 9" x 10'Other
- Recreation RoomLower11' 11" x 9' 9.9"Other
- BathroomMain4' 11" x 6' 9.9"Other
- Family roomLower14' x 10'Other
- EntranceLower10' 2" x 13' 5"Other
- BedroomLower10' 3.9" x 13' 2"Other
- BathroomLower8' 6.9" x 6' 6"Other
- Laundry roomLower6' 3" x 7' 3.9"Other
Listing Agents
Request More Information
Request More Information
Location
2961 Shakespeare St, Victoria, British Columbia, V8R 4H5 Canada
Around this property
Information about the area within a 5-minute walk of this property.
Request Neighbourhood Information
Learn more about the neighbourhood and amenities around this home
Request NowPayment Calculator
- $
- %$
- %
- Principal and Interest 0
- Property Taxes 0
- Strata / Condo Fees 0

