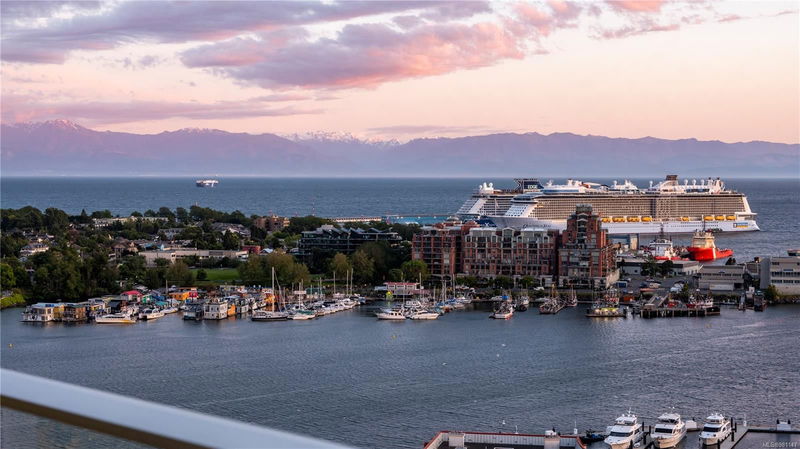Key Facts
- MLS® #: 981147
- Property ID: SIRC2176928
- Property Type: Residential, Condo
- Living Space: 1,682 sq.ft.
- Lot Size: 0.04 ac
- Year Built: 2019
- Bedrooms: 2
- Bathrooms: 4
- Parking Spaces: 2
- Listed By:
- Engel & Volkers Vancouver Island
Property Description
Welcome to Encore, by Bosa Properties. This is a SUPERB corner suite, perched high on the 15th floor, with a unique layout and stunning views! This condo is flooded w/ natural light through large windows framing ocean, mountain, harbour & sunset views. Set in a premium location, just steps to excellent dining, cafes, entertainment, oceanside trails, kayak/SUP launches, & shopping. The gourmet kitchen, Miele appliances, gas cooktop, oversized peninsula island, as well as bar & wine fridge. Large, open entertaining floor plan. There are 2 master suites each w/ luxury ensuite + den/office which can act as a 3rd bed w/ another full bath, as well as a 2 pce powder. This smart home is fitted with a Nest/Force 4 integrated network for controlling heating/cooling, lighting & music. The property boasts resort style amenities with full concierge service, common lounge, outdoor pool w/ sun loungers, outdoor kitchen, well appointed gym + 2 side-by-side parking stalls.
Rooms
- TypeLevelDimensionsFlooring
- Dining roomMain29' 6.3" x 45' 11.1"Other
- EntranceMain19' 8.2" x 32' 9.7"Other
- BathroomMain0' x 0'Other
- KitchenMain29' 6.3" x 42' 7.8"Other
- Living roomMain45' 11.1" x 59' 6.6"Other
- BathroomMain0' x 0'Other
- BedroomMain39' 4.4" x 39' 4.4"Other
- Primary bedroomMain39' 4.4" x 39' 4.4"Other
- EnsuiteMain0' x 0'Other
- DenMain29' 6.3" x 39' 4.4"Other
- Walk-In ClosetMain19' 8.2" x 26' 2.9"Other
- EnsuiteMain0' x 0'Other
- BalconyMain19' 8.2" x 62' 4"Other
- BalconyMain42' 7.8" x 59' 6.6"Other
Listing Agents
Request More Information
Request More Information
Location
60 Saghalie Rd #1502, Victoria, British Columbia, V9A 0H1 Canada
Around this property
Information about the area within a 5-minute walk of this property.
Request Neighbourhood Information
Learn more about the neighbourhood and amenities around this home
Request NowPayment Calculator
- $
- %$
- %
- Principal and Interest 0
- Property Taxes 0
- Strata / Condo Fees 0

