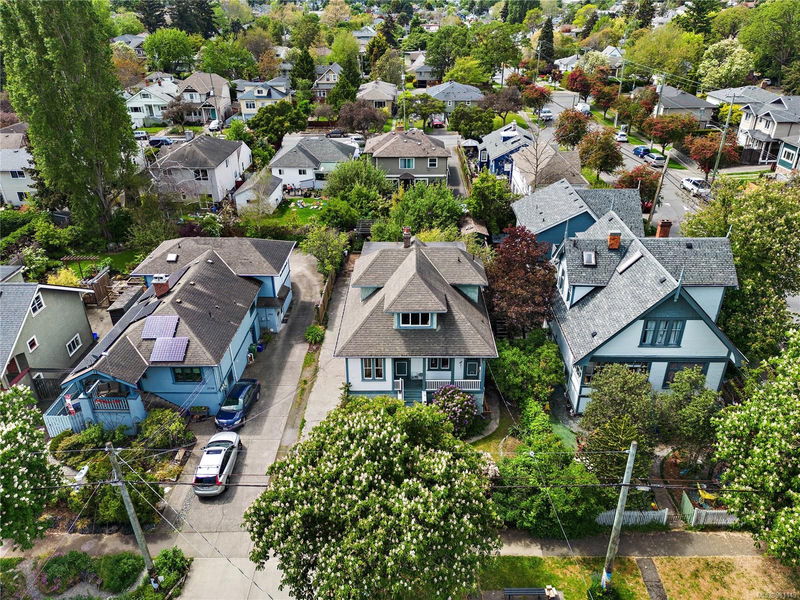Key Facts
- MLS® #: 981143
- Property ID: SIRC2176917
- Property Type: Residential, Single Family Detached
- Living Space: 2,840 sq.ft.
- Lot Size: 0.15 ac
- Year Built: 1914
- Bedrooms: 4+2
- Bathrooms: 3
- Parking Spaces: 5
- Listed By:
- Coldwell Banker Oceanside Real Estate
Property Description
Presenting a unique opportunity to own a character-filled property nested into in the the highly saught after neighbourhoods of Oaklands & Fernwood. As a legal duplex with an added basement suite, it offers versatile living arrangements and potential for income generation. Each unit comes equipped with its own kitchen, ensuring convenience and privacy for all occupants. A long driveway provides ample parking space that can accommodate multiple vehicles or even fit a boat or RV. The upper-floor balcony showcases southwest City and Mountain views perfect for sunset glazing. The property also features a common shared laundry facility plus a detached studio, perfect for those seeking extra workspace or creative outlet. Easy access to public transit, bike-friendly routes and all your Amenities. This property truly embodies the quintessential Victoria lifestyle – offering both tranquility within its confines and excitement beyond its doorstep.
Rooms
- TypeLevelDimensionsFlooring
- Living / Dining Room2nd floor39' 4.4" x 62' 4"Other
- Bedroom2nd floor29' 6.3" x 32' 9.7"Other
- Bedroom2nd floor32' 9.7" x 45' 11.1"Other
- Walk-In Closet2nd floor13' 1.4" x 19' 8.2"Other
- Kitchen2nd floor22' 11.5" x 29' 6.3"Other
- Bathroom2nd floor0' x 0'Other
- Balcony2nd floor22' 11.5" x 49' 2.5"Other
- EntranceMain13' 1.4" x 32' 9.7"Other
- BedroomMain29' 6.3" x 36' 10.7"Other
- BedroomMain29' 6.3" x 36' 10.7"Other
- BathroomMain0' x 0'Other
- KitchenMain49' 2.5" x 52' 5.9"Other
- Living roomMain42' 7.8" x 45' 11.1"Other
- Living roomLower36' 10.7" x 45' 11.1"Other
- Mud RoomMain22' 11.5" x 39' 4.4"Other
- Dining roomLower16' 4.8" x 26' 2.9"Other
- KitchenLower22' 11.5" x 42' 7.8"Other
- BedroomLower36' 10.7" x 36' 10.7"Other
- BedroomLower29' 6.3" x 42' 7.8"Other
- Walk-In ClosetLower13' 1.4" x 19' 8.2"Other
- DenLower22' 11.5" x 39' 4.4"Other
- BathroomLower0' x 0'Other
- UtilityLower36' 10.7" x 49' 2.5"Other
- StorageLower22' 11.5" x 32' 9.7"Other
- StudioOther22' 11.5" x 59' 6.6"Other
- Laundry roomOther16' 4.8" x 45' 11.1"Other
Listing Agents
Request More Information
Request More Information
Location
2538 Fernwood Rd, Victoria, British Columbia, V8T 2Z9 Canada
Around this property
Information about the area within a 5-minute walk of this property.
Request Neighbourhood Information
Learn more about the neighbourhood and amenities around this home
Request NowPayment Calculator
- $
- %$
- %
- Principal and Interest 0
- Property Taxes 0
- Strata / Condo Fees 0

