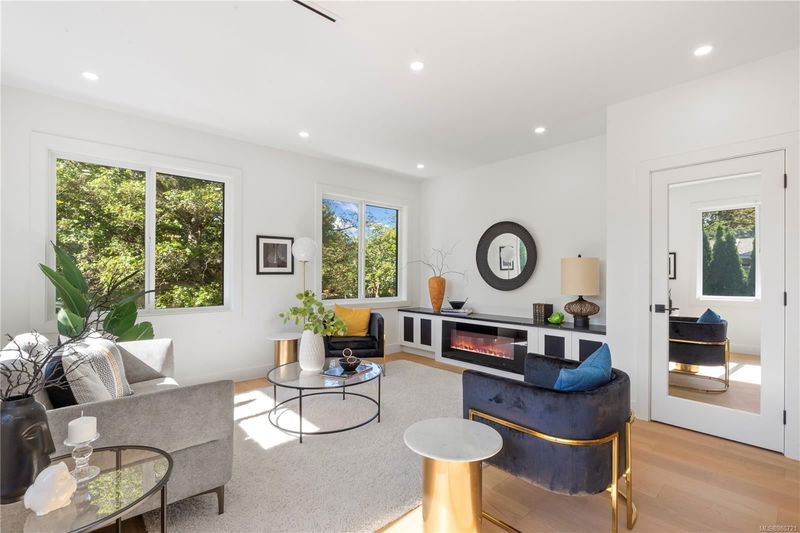Key Facts
- MLS® #: 980721
- Property ID: SIRC2168108
- Property Type: Residential, Single Family Detached
- Living Space: 2,576 sq.ft.
- Lot Size: 0.11 ac
- Year Built: 2024
- Bedrooms: 4+1
- Bathrooms: 4
- Parking Spaces: 2
- Listed By:
- LUXMORE REALTY
Property Description
Welcome to this custom-built luxury home in the highly sought after neighbourhood of Fairfield East. Thoughtfully crafted for families, this brand-new 5-bedroom, 4-bathroom masterpiece offers luxury living on a nearly 5,000 sq ft lot. The upper floor features 3 bdrms, while the main floor boasts a versatile bedroom or office alongside an open-concept living, dining, & gourmet two tone kitchen space—perfect for both intimate family moments and entertaining. The legal 1-bedroom suite with separate entrance in the basement provides mortgage help. High-end finishes elevates every corner of the home, including Dacor appliances, a gas range stove, luxurious quartz countertops, hardwood floors, A/C, hot water on demand, security system, central vacuum, EV charging, staircase lighting, and a stunning electric fireplace. School catchments: Margaret Jenkins Elem, Monterey Mid., & Oak Bay High. Minutes to hwys, restaurants and much more. Live in Luxury. Contact your agent for a private viewing!
Rooms
- TypeLevelDimensionsFlooring
- Bedroom2nd floor35' 3.2" x 35' 6.3"Other
- Ensuite2nd floor7' 6" x 9' 9.6"Other
- Walk-In Closet2nd floor15' 3.1" x 19' 1.5"Other
- Primary bedroom2nd floor37' 5.6" x 40' 5.4"Other
- Bedroom2nd floor35' 3.2" x 29' 9.4"Other
- Bathroom2nd floor8' x 6' 6.9"Other
- Laundry room2nd floor13' 1.4" x 13' 1.4"Other
- KitchenMain51' 8" x 38' 3.4"Other
- Dining roomMain29' 9.4" x 52' 5.9"Other
- Living roomMain47' 10" x 51' 4.9"Other
- OtherMain23' 2.7" x 12' 10.3"Other
- BedroomMain44' 6.6" x 40' 5.4"Other
- BathroomMain7' 11" x 8' 3.9"Other
- Walk-In ClosetMain23' 2.7" x 13' 4.6"Other
- OtherMain46' 2.3" x 23' 9.4"Other
- BedroomLower39' 11.1" x 36' 10.9"Other
- Walk-In ClosetLower14' 6" x 25' 1.9"Other
- BathroomLower6' 6" x 7' 8"Other
- Living roomLower48' 4.7" x 48' 1.5"Other
- KitchenLower27' 8" x 61' 6.1"Other
- Laundry roomLower13' 1.4" x 13' 1.4"Other
Listing Agents
Request More Information
Request More Information
Location
931 Redfern St, Victoria, British Columbia, V8S 4E7 Canada
Around this property
Information about the area within a 5-minute walk of this property.
Request Neighbourhood Information
Learn more about the neighbourhood and amenities around this home
Request NowPayment Calculator
- $
- %$
- %
- Principal and Interest 0
- Property Taxes 0
- Strata / Condo Fees 0

