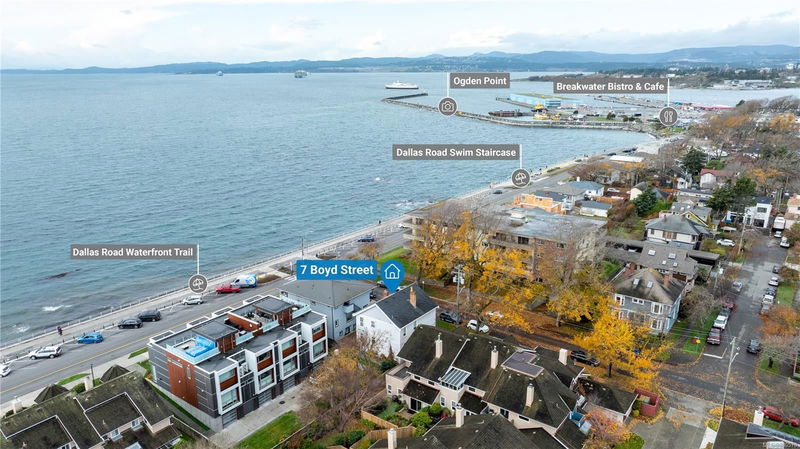Key Facts
- MLS® #: 980570
- Property ID: SIRC2168046
- Property Type: Residential, Single Family Detached
- Living Space: 2,499 sq.ft.
- Lot Size: 0.05 ac
- Year Built: 1912
- Bedrooms: 4+1
- Bathrooms: 3
- Parking Spaces: 2
- Listed By:
- Royal LePage Coast Capital - Chatterton
Property Description
Open House Sat. Nov. 16, 11-1pm. Nestled in the heart of Victoria's most coveted neighborhood, Boyd Street offers the ultimate in coastal living. Just one home away from the water's edge, you'll enjoy breathtaking views of majestic cruise ships and vibrant sunsets over the ocean. Step outside and find yourself on the iconic Dallas Road promenade, where you can take a stroll or invigorating run with panoramic views of the coastline. Conveniently located a 10 minute walk to James Bay Village for all your amenities or 15 minute walk to the famous Fisherman’s Wharf where you will find food options and water taxis to access all parts of Victoria’s Inner Harbour. This full duplex offers a generous 3 bedrooms and 2 bathrooms with its own laundry and electrical meter over two floors. On the top floor you will find a bright 2 bedroom and 1 bath including washer & dryer. Check out the property brochure icon to access the property website for floor plans, area demographics and more details.
Rooms
- TypeLevelDimensionsFlooring
- BathroomLower0' x 0'Other
- Laundry roomLower29' 6.3" x 16' 4.8"Other
- Primary bedroomLower32' 9.7" x 75' 5.5"Other
- BedroomMain39' 4.4" x 32' 9.7"Other
- BedroomMain39' 4.4" x 32' 9.7"Other
- KitchenMain39' 4.4" x 36' 10.7"Other
- Dining roomMain42' 7.8" x 29' 6.3"Other
- Living roomMain49' 2.5" x 36' 10.7"Other
- Porch (enclosed)Main13' 1.4" x 59' 6.6"Other
- Bedroom2nd floor39' 4.4" x 32' 9.7"Other
- Primary bedroom2nd floor39' 4.4" x 52' 5.9"Other
- Bathroom2nd floor0' x 0'Other
- BathroomMain0' x 0'Other
- Kitchen2nd floor39' 4.4" x 36' 10.7"Other
- Dining room2nd floor39' 4.4" x 26' 2.9"Other
- Living room2nd floor36' 10.7" x 42' 7.8"Other
Listing Agents
Request More Information
Request More Information
Location
7 & 9 Boyd St, Victoria, British Columbia, V8V 2C5 Canada
Around this property
Information about the area within a 5-minute walk of this property.
Request Neighbourhood Information
Learn more about the neighbourhood and amenities around this home
Request NowPayment Calculator
- $
- %$
- %
- Principal and Interest 0
- Property Taxes 0
- Strata / Condo Fees 0

