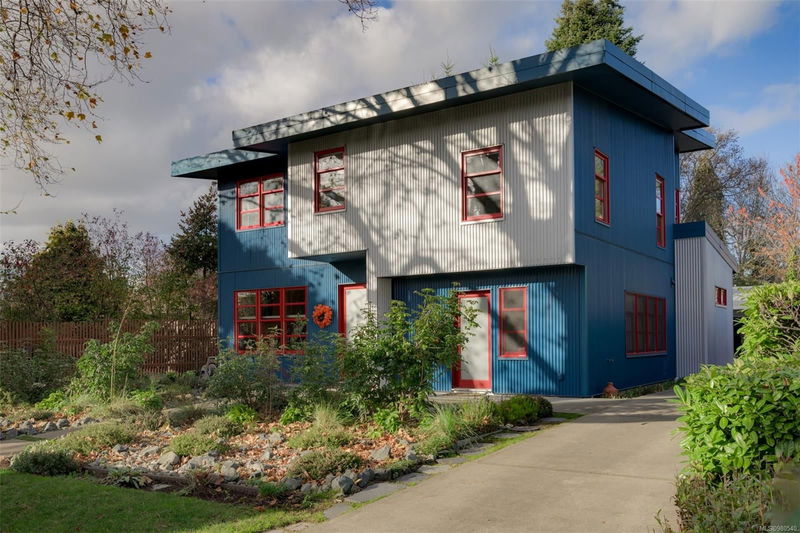Key Facts
- MLS® #: 980540
- Property ID: SIRC2166638
- Property Type: Residential, Single Family Detached
- Living Space: 2,713 sq.ft.
- Lot Size: 0.21 ac
- Year Built: 2006
- Bedrooms: 6
- Bathrooms: 3
- Parking Spaces: 6
- Listed By:
- Engel & Volkers Vancouver Island
Property Description
Welcome to one of Victoria's most beautiful & unique homes in coveted Fairfield. Recognized as one of the city's first 21st-century contemporary homes, this home combines modern elegance with eco-friendly design, featuring 6 bedrooms and 3 full bathrooms with 10foot ceilings in the main home. Step inside to a grand, light-filled living area with large windows and a cozy fireplace, perfect for gatherings. The kitchen's stainless steel appliances & custom cabinetry are ideal for cooking enthusiasts. The primary bedroom offers a luxurious ensuite and spacious walkin closet, while a 2storey, 2bed1bath suite provides an excellent mortgage helper or space for family. This home is steps from toprated schools like MargaretJenkins, Monterey, & OakBayHigh, with nearby bus stops for Camosun and UVic. Enjoy nearby shops, cafes, and restaurants, with stunning beaches and parks minutes away. Outside, a landscaped yard of nearly 9200sqft & a detached double car garage, complete this remarkable home.
Rooms
- TypeLevelDimensionsFlooring
- KitchenMain16' 5" x 8' 9.6"Other
- Living roomMain18' 9" x 12'Other
- EntranceMain5' x 5' 6"Other
- BathroomMain49' 2.5" x 39' 4.4"Other
- Dining roomMain14' 3.9" x 11' 9.9"Other
- Other2nd floor9' x 10' 5"Other
- BedroomMain12' 6" x 11' 2"Other
- Balcony2nd floor12' 9.6" x 4' 3"Other
- Walk-In Closet2nd floor18' 9.6" x 8'Other
- Ensuite2nd floor0' x 0'Other
- Primary bedroom2nd floor12' 6" x 13' 8"Other
- Laundry room2nd floor7' 5" x 6' 6.9"Other
- Bedroom2nd floor9' 9" x 9' 6.9"Other
- Bedroom2nd floor9' 9.9" x 9' 6.9"Other
- Home office2nd floor9' 6" x 7'Other
- OtherMain18' 3" x 19'Other
- PatioMain12' x 26' 9.6"Other
- KitchenMain3' 3.9" x 13' 9.9"Other
- PatioMain15' x 12'Other
- OtherMain6' x 10' 9"Other
- OtherMain2' 9.9" x 4' 3"Other
- Living roomMain13' 8" x 10' 9"Other
- Bathroom2nd floor0' x 0'Other
- Bedroom2nd floor10' 3" x 10' 8"Other
Listing Agents
Request More Information
Request More Information
Location
1800 Chandler Ave, Victoria, British Columbia, V8S 1N8 Canada
Around this property
Information about the area within a 5-minute walk of this property.
Request Neighbourhood Information
Learn more about the neighbourhood and amenities around this home
Request NowPayment Calculator
- $
- %$
- %
- Principal and Interest 0
- Property Taxes 0
- Strata / Condo Fees 0

