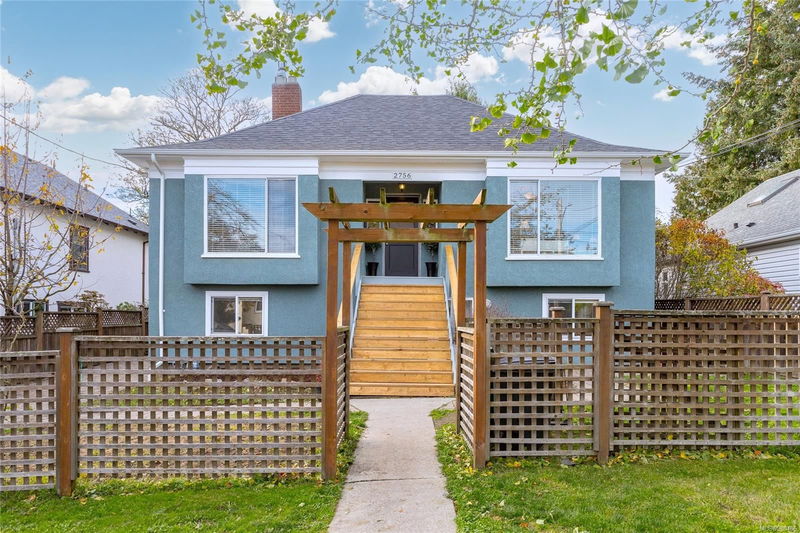Key Facts
- MLS® #: 980406
- Property ID: SIRC2162234
- Property Type: Residential, Single Family Detached
- Living Space: 1,829 sq.ft.
- Lot Size: 0.13 ac
- Year Built: 1910
- Bedrooms: 2+1
- Bathrooms: 2
- Parking Spaces: 3
- Listed By:
- Pemberton Holmes Ltd.
Property Description
Oaklands beauty!! 3 BR home on a nicely sized (50 x 110 ft) lot, in an absolute prime location, in this sought after Vic neighbourhood. Upstairs provides 2 large BR’s & an updated bthrm, big, bright eat-in kitchen w/gas range, newer dishwasher, lots of storage & bonus desk space. LR has charming original features (mantle & tiled fireplace w/cozy natural gas insert, wainscotting, fir floors & beautiful built-ins.) Spacious, nearly 800sqft suite downstairs includes a huge BR & bthrm w/awesome soaker tub. Nicely sized, partially fenced backyard & SW exposed deck. The home & property have recently been treated to fresh exterior paint, new front steps & professional landscaping ready for your Spring planting! Nice long driveway w/room for multiple vehicles. Walk score of 88%! Haultain Corners, Oaklands Community Centre, fabulous Oaklands Park & Oaklands Elementary all within 2 blocks. Located in the most coveted SD61 catchment for Lansdowne & Oak Bay High! Act quick on this catch!
Rooms
- TypeLevelDimensionsFlooring
- EntranceMain6' x 9'Other
- Living roomMain11' x 15'Other
- KitchenMain13' x 9'Other
- BathroomMain0' x 0'Other
- Primary bedroomMain13' x 12'Other
- BedroomMain10' x 13'Other
- Eating AreaMain29' 6.3" x 36' 10.7"Other
- KitchenLower22' 11.5" x 52' 5.9"Other
- Living roomLower42' 7.8" x 29' 6.3"Other
- BedroomLower26' 2.9" x 45' 11.1"Other
- BathroomLower0' x 0'Other
- Laundry roomLower32' 9.7" x 68' 10.7"Other
- StorageLower22' 11.5" x 22' 11.5"Other
- OtherMain22' 11.5" x 26' 2.9"Other
Listing Agents
Request More Information
Request More Information
Location
2756 Belmont Ave, Victoria, British Columbia, V8R 4A8 Canada
Around this property
Information about the area within a 5-minute walk of this property.
Request Neighbourhood Information
Learn more about the neighbourhood and amenities around this home
Request NowPayment Calculator
- $
- %$
- %
- Principal and Interest 0
- Property Taxes 0
- Strata / Condo Fees 0

