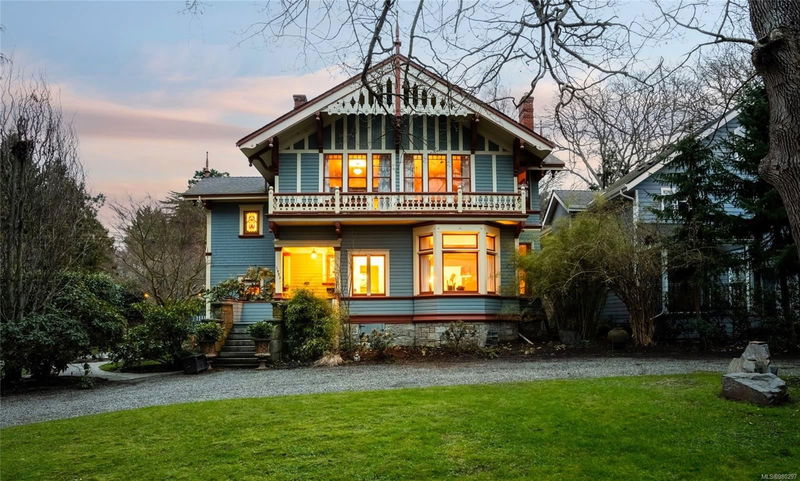Key Facts
- MLS® #: 980297
- Property ID: SIRC2158556
- Property Type: Residential, Single Family Detached
- Living Space: 3,080 sq.ft.
- Lot Size: 0.36 ac
- Year Built: 1896
- Bedrooms: 3
- Bathrooms: 3
- Parking Spaces: 6
- Listed By:
- Engel & Volkers Vancouver Island
Property Description
Welcome to Inglehurst, designed by Samuel Maclure as a timeless architectural masterpiece! Original features such as vibrant stained glass, cast iron radiators & elegant hardwood floors pay homage to the original design. Contemporary luxuries ensure this beautiful home is comfortable & well appointed. Bright interior is flooded with natural light & impresses with every glance. Chef’s kitchen has been modernized with upscale appliances, a central island, quality cabinetry, plenty of counter space & adjacent eating area with garden views. Generously sized living rm features a fireplace & leads to the dining rm, also with a fireplace. Cozy family rm, office/den & 2pc bath complete the main. Above, an enviable primary bedroom with fireplace & walk-in. 2 more bedrooms & 2 full bathrooms complete the upper. Outside, the wrap around deck overlooks the tranquil yard with mature trees for privacy and interlocking brick patio. Prime location with great walkability to surrounding amenities.
Rooms
- TypeLevelDimensionsFlooring
- Porch (enclosed)Other16' 4.8" x 36' 10.7"Other
- Living roomMain65' 7.4" x 59' 6.6"Other
- Dining roomMain65' 7.4" x 52' 5.9"Other
- EntranceMain16' 4.8" x 19' 8.2"Other
- Porch (enclosed)Other19' 8.2" x 22' 11.5"Other
- Eating AreaMain22' 11.5" x 36' 10.7"Other
- BathroomMain0' x 0'Other
- OtherMain59' 6.6" x 32' 9.7"Other
- DenMain26' 2.9" x 39' 4.4"Other
- KitchenMain39' 4.4" x 55' 9.2"Other
- OtherOther59' 6.6" x 82' 2.5"Other
- Family roomMain32' 9.7" x 42' 7.8"Other
- PatioOther59' 6.6" x 127' 11.4"Other
- Primary bedroom2nd floor55' 9.2" x 59' 6.6"Other
- StudioOther36' 10.7" x 32' 9.7"Other
- OtherOther65' 7.4" x 62' 4"Other
- Walk-In Closet2nd floor13' 1.4" x 29' 6.3"Other
- Bedroom2nd floor55' 9.2" x 32' 9.7"Other
- Bathroom2nd floor0' x 0'Other
- Bedroom2nd floor39' 4.4" x 39' 4.4"Other
- Bathroom2nd floor0' x 0'Other
- UtilityLower22' 11.5" x 39' 4.4"Other
- UtilityLower29' 6.3" x 22' 11.5"Other
- Other2nd floor36' 10.7" x 42' 7.8"Other
Listing Agents
Request More Information
Request More Information
Location
1023 St. Charles St, Victoria, British Columbia, V8S 3P8 Canada
Around this property
Information about the area within a 5-minute walk of this property.
- 31.12% 20 to 34 years
- 18.88% 65 to 79 years
- 18.71% 35 to 49 years
- 16.65% 50 to 64 years
- 6.11% 80 and over
- 2.46% 0 to 4
- 2.33% 15 to 19
- 1.88% 5 to 9
- 1.87% 10 to 14
- Households in the area are:
- 50.4% Single person
- 40.61% Single family
- 8.89% Multi person
- 0.1% Multi family
- $124,289 Average household income
- $56,079 Average individual income
- People in the area speak:
- 86.35% English
- 2.99% Tagalog (Pilipino, Filipino)
- 2.63% English and non-official language(s)
- 1.88% French
- 1.27% Mandarin
- 1.17% German
- 1.06% Spanish
- 1.02% Iranian Persian
- 0.9% English and French
- 0.74% Korean
- Housing in the area comprises of:
- 78.31% Apartment 1-4 floors
- 8% Single detached
- 6.24% Apartment 5 or more floors
- 3.79% Duplex
- 3.1% Row houses
- 0.56% Semi detached
- Others commute by:
- 19.75% Foot
- 14.82% Public transit
- 7.26% Bicycle
- 1.98% Other
- 32.44% Bachelor degree
- 24.71% High school
- 17.55% College certificate
- 11.04% Post graduate degree
- 7.21% Did not graduate high school
- 4.71% Trade certificate
- 2.34% University certificate
- The average air quality index for the area is 1
- The area receives 494.05 mm of precipitation annually.
- The area experiences 7.39 extremely hot days (27.45°C) per year.
Request Neighbourhood Information
Learn more about the neighbourhood and amenities around this home
Request NowPayment Calculator
- $
- %$
- %
- Principal and Interest $12,085 /mo
- Property Taxes n/a
- Strata / Condo Fees n/a

