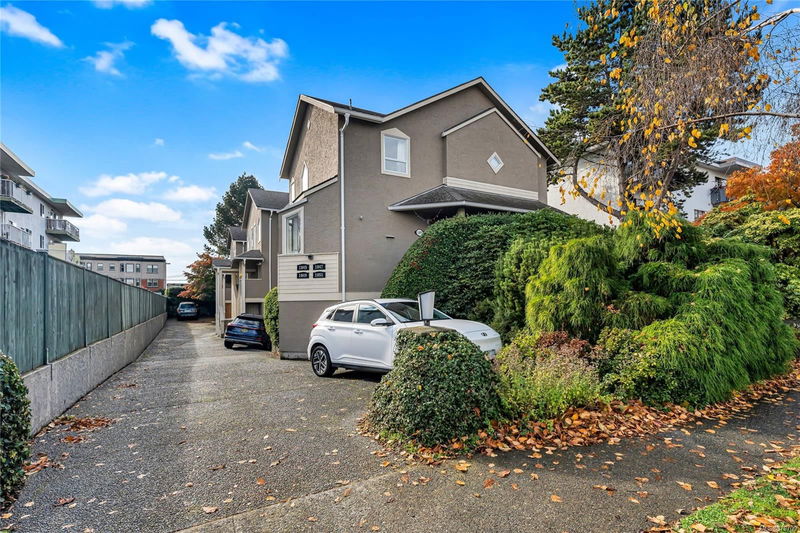Key Facts
- MLS® #: 979700
- Property ID: SIRC2151295
- Property Type: Residential, Condo
- Living Space: 1,222 sq.ft.
- Lot Size: 0.04 ac
- Year Built: 1987
- Bedrooms: 2
- Bathrooms: 2
- Parking Spaces: 1
- Listed By:
- Rennie & Associates Realty Ltd.
Property Description
Discover this tastefully updated townhome, ideally located within walking distance to Cook St Village, Beacon Hill Park, & the scenic Dallas Rd oceanfront trail, with downtown Victoria just a 15-minute stroll away. Designed with a thoughtful floor plan, the main level living area features a charming wood-burning fireplace, a contemporary kitchen with SS appliances & a bright sunroom that flows out to a very private backyard—your personal oasis! Upstairs, you'll find two generously sized bedrooms & a 4-piece bathroom, adding to the home’s comfort & functionality. Recent updates include a modernized powder room on the main level, new baseboards, window casings, interior doors, lighting, window coverings, & fresh paint throughout. An added EV charger is a bonus for electric vehicle owners, while the single garage & attached storage room offers flexibility as a rec room with all the space you'll need. This home perfectly balances style, convenience, and location—don’t miss this gem!
Rooms
- TypeLevelDimensionsFlooring
- OtherLower36' 10.7" x 75' 5.5"Other
- EntranceMain19' 8.2" x 22' 11.5"Other
- BasementLower29' 6.3" x 91' 10.3"Other
- PatioMain32' 9.7" x 32' 9.7"Other
- BathroomMain0' x 0'Other
- DenMain32' 9.7" x 36' 10.7"Other
- Laundry roomMain19' 8.2" x 22' 11.5"Other
- Living roomMain39' 4.4" x 68' 10.7"Other
- Bathroom2nd floor0' x 0'Other
- Dining roomMain26' 2.9" x 32' 9.7"Other
- KitchenMain32' 9.7" x 32' 9.7"Other
- Bedroom2nd floor32' 9.7" x 42' 7.8"Other
- Primary bedroom2nd floor42' 7.8" x 68' 10.7"Other
- Walk-In Closet2nd floor19' 8.2" x 29' 6.3"Other
Listing Agents
Request More Information
Request More Information
Location
1047 Richardson St, Victoria, British Columbia, V8V 3C6 Canada
Around this property
Information about the area within a 5-minute walk of this property.
Request Neighbourhood Information
Learn more about the neighbourhood and amenities around this home
Request NowPayment Calculator
- $
- %$
- %
- Principal and Interest 0
- Property Taxes 0
- Strata / Condo Fees 0

