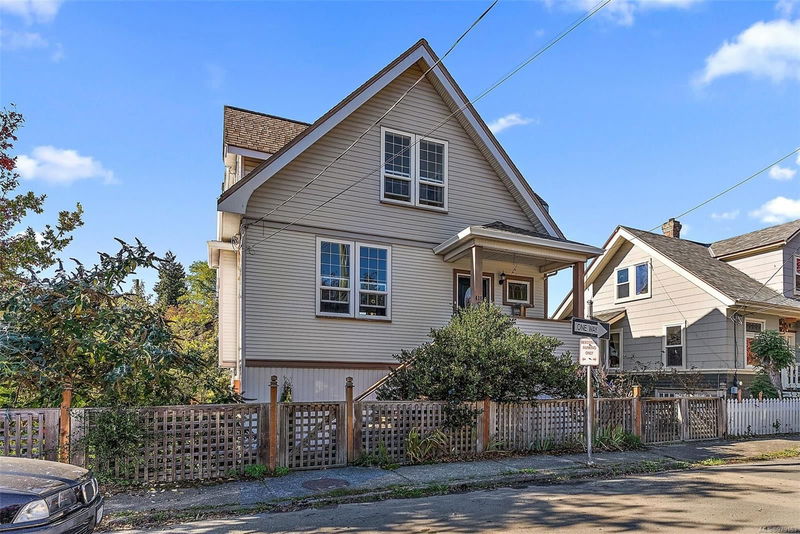Key Facts
- MLS® #: 979163
- Property ID: SIRC2144864
- Property Type: Residential, Single Family Detached
- Living Space: 2,136 sq.ft.
- Lot Size: 0.07 ac
- Year Built: 1919
- Bedrooms: 3+1
- Bathrooms: 3
- Parking Spaces: 1
- Listed By:
- Coldwell Banker Oceanside Real Estate
Property Description
Exceptional opportunity to own a well looked after & loved home in the desirable Vic West. This family sized home has an over-height basement with suite potential with separate entrance, bedroom, shop/media room, 3pce bath, large windows, laundry, ample storage, etc. The main level retains the heritage features of high ceilings & wood wainscotting. Large vinyl windows offering loads of natural light, sizeable inviting entry way, large kitchen with storage & great counter space, dining, living, and bath all with good separation of space. Upstairs offers high ceilings with skylight, 3 additional bedrooms, flex area, and bath. This home stays cool in the summer & cozy in the winter with its gas fireplace & high efficiency gas furnace. Situated in the heart of it all while being tucked away for privacy this home offers ample outdoor space that is private & enchanting. Situated steps to all levels of school, the Songhees & Galloping Goose trails, downtown, groceries, eateries & coffee shops
Rooms
- TypeLevelDimensionsFlooring
- EntranceMain16' 4.8" x 29' 6.3"Other
- EntranceMain19' 8.2" x 32' 9.7"Other
- Dining roomMain42' 7.8" x 45' 11.1"Other
- OtherMain16' 4.8" x 42' 7.8"Other
- Living roomMain49' 2.5" x 49' 2.5"Other
- KitchenMain32' 9.7" x 36' 10.7"Other
- Bedroom2nd floor36' 10.7" x 39' 4.4"Other
- Primary bedroom2nd floor36' 10.7" x 49' 2.5"Other
- Loft2nd floor19' 8.2" x 52' 5.9"Other
- Bedroom2nd floor36' 10.7" x 39' 4.4"Other
- BedroomLower32' 9.7" x 36' 10.7"Other
- OtherLower39' 4.4" x 68' 10.7"Other
- Laundry roomLower29' 6.3" x 39' 4.4"Other
- BathroomLower0' x 0'Other
- BathroomMain0' x 0'Other
- Bathroom2nd floor0' x 0'Other
Listing Agents
Request More Information
Request More Information
Location
418 Russell St, Victoria, British Columbia, V9A 3X3 Canada
Around this property
Information about the area within a 5-minute walk of this property.
Request Neighbourhood Information
Learn more about the neighbourhood and amenities around this home
Request NowPayment Calculator
- $
- %$
- %
- Principal and Interest 0
- Property Taxes 0
- Strata / Condo Fees 0

