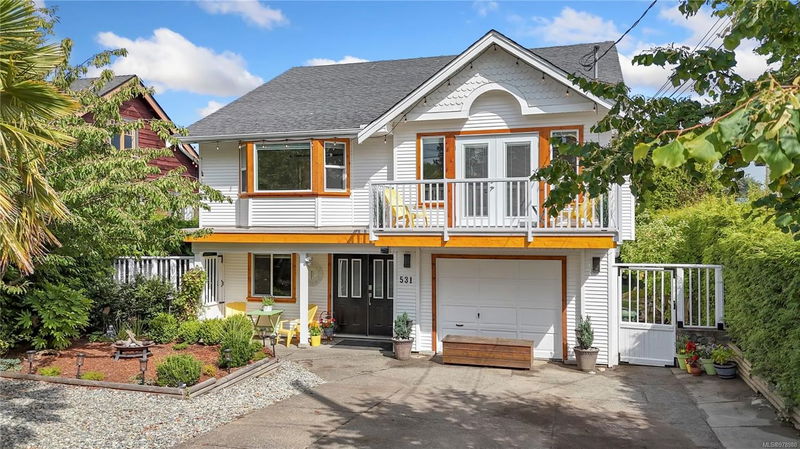Key Facts
- MLS® #: 978980
- Property ID: SIRC2136772
- Property Type: Residential, Single Family Detached
- Living Space: 2,226 sq.ft.
- Lot Size: 0.11 ac
- Year Built: 1992
- Bedrooms: 3+2
- Bathrooms: 3
- Parking Spaces: 3
- Listed By:
- Macdonald Realty Victoria
Property Description
Recently renovated 6 bedroom, 3 bath home combines modern comfort with coastal charm and enough room for the whole family! Outstanding location within walking distance to the beautiful waterfront Songhees Walkway, E&N trail, and only minutes to downtown Victoria and Saanich. This home offers a luxurious and effortless lifestyle in one of Victoria's most convenient neighbourhoods. Freshly painted with plenty of storage on each floor, and water glimpses from the bright and inviting livingroom. The versatile layout can include a 1 or 2 bdrm in-law suite with separate entrance, ideal for extended family or teenagers. 2 kitchens, on-demand hot water systems, low maintenance landscaped and fenced yard with storage shed/greenhouse, fruit trees, plus numerous stunning updates throughout including recently renovated bathrooms, sleek new quartz countertops, appliances, light fixtures, hardware, and new vinyl on the front deck. Nothing was overlooked!
Rooms
- TypeLevelDimensionsFlooring
- Dining roomMain22' 11.5" x 45' 11.1"Other
- Living roomMain45' 11.1" x 45' 11.1"Other
- Primary bedroomMain45' 11.1" x 42' 7.8"Other
- KitchenMain52' 5.9" x 39' 4.4"Other
- EnsuiteMain0' x 0'Other
- BathroomMain0' x 0'Other
- BedroomMain39' 4.4" x 32' 9.7"Other
- BedroomMain36' 10.7" x 29' 6.3"Other
- BalconyMain32' 9.7" x 101' 8.4"Other
- BalconyMain13' 1.4" x 52' 5.9"Other
- EntranceLower19' 8.2" x 22' 11.5"Other
- BedroomLower59' 6.6" x 29' 6.3"Other
- BathroomLower0' x 0'Other
- BedroomLower39' 4.4" x 39' 4.4"Other
- Living roomLower32' 9.7" x 52' 5.9"Other
- KitchenLower29' 6.3" x 68' 10.7"Other
- OtherLower32' 9.7" x 101' 8.4"Other
- OtherLower59' 6.6" x 45' 11.1"Other
Listing Agents
Request More Information
Request More Information
Location
531 Dalton St, Victoria, British Columbia, V9A 4B1 Canada
Around this property
Information about the area within a 5-minute walk of this property.
Request Neighbourhood Information
Learn more about the neighbourhood and amenities around this home
Request NowPayment Calculator
- $
- %$
- %
- Principal and Interest 0
- Property Taxes 0
- Strata / Condo Fees 0

