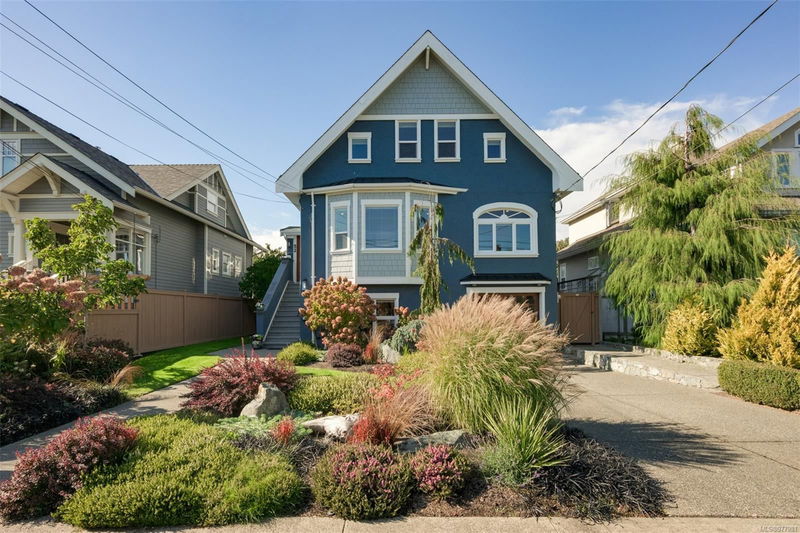Key Facts
- MLS® #: 977981
- Property ID: SIRC2131059
- Property Type: Residential, Single Family Detached
- Living Space: 2,878 sq.ft.
- Lot Size: 0.11 ac
- Year Built: 1909
- Bedrooms: 2+1
- Bathrooms: 3
- Parking Spaces: 2
- Listed By:
- Royal LePage Coast Capital - Chatterton
Property Description
Looking for a fully updated character home w/timeless charm & modern luxury, set in the heart of walkable Fairfield? Your search is over – welcome home to 52 Linden Avenue!. Delight in the chef’s kitchen offering abundant storage & breakfast bar seating. Relax in the owners’ suite with an open sitting area, expansive deck, kitchen, walk-in closet, spa-like ensuite & laundry. Appreciate the flexibility the walk-out ground level affords your guests, in-laws or older children - featuring a great room, bedroom w/cheater ensuite, laundry room, wet bar & flex space. The 2 west-facing decks & covered lower patio afford myriad perspectives on the fully-fenced yard w/raised beds & fruit trees. Structural enhancements include a concrete foundation, upgraded HVAC & heavy electrical service. Steps from Cook St Village, Dallas Rd waterfront & Beacon Hill Park, this home offers excellent proximity to downtown Victoria & outdoor recreation of all kinds.
Rooms
- TypeLevelDimensionsFlooring
- PatioLower7' x 12'Other
- EnsuiteMain0' x 0'Other
- EntranceMain7' x 6'Other
- BedroomMain11' x 9'Other
- Living roomMain11' x 17'Other
- Dining roomMain10' x 15'Other
- KitchenMain17' x 12'Other
- BalconyMain16' x 27'Other
- StorageOther6' x 8'Other
- Family roomMain10' x 24'Other
- Kitchen2nd floor6' x 15'Other
- Balcony2nd floor7' x 15'Other
- Ensuite2nd floor0' x 0'Other
- Primary bedroom2nd floor10' x 19'Other
- Exercise RoomLower9' x 14'Other
- Walk-In Closet2nd floor11' x 5'Other
- BedroomLower10' x 13'Other
- Laundry roomLower6' x 6'Other
- Recreation RoomLower17' x 20'Other
- EnsuiteLower0' x 0'Other
- OtherLower20' x 13'Other
Listing Agents
Request More Information
Request More Information
Location
52 Linden Ave, Victoria, British Columbia, V8V 4C8 Canada
Around this property
Information about the area within a 5-minute walk of this property.
Request Neighbourhood Information
Learn more about the neighbourhood and amenities around this home
Request NowPayment Calculator
- $
- %$
- %
- Principal and Interest 0
- Property Taxes 0
- Strata / Condo Fees 0

