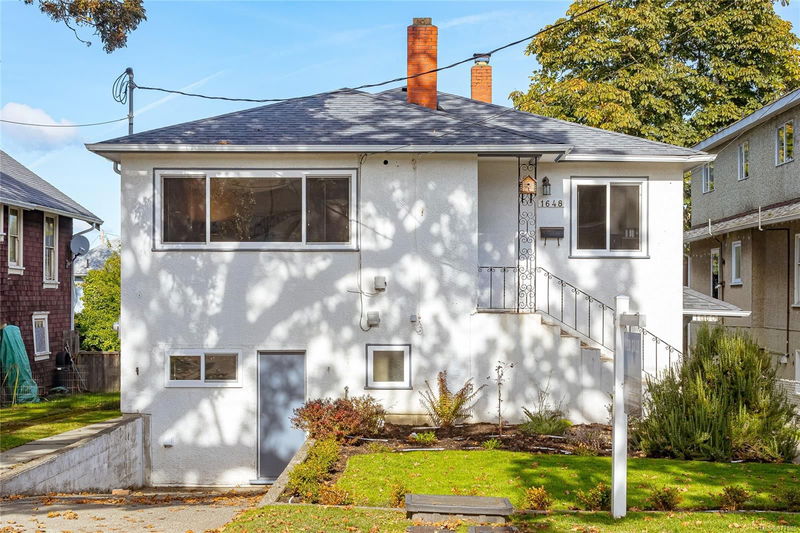Key Facts
- MLS® #: 977585
- Property ID: SIRC2127899
- Property Type: Residential, Single Family Detached
- Living Space: 1,939 sq.ft.
- Lot Size: 0.14 ac
- Year Built: 1953
- Bedrooms: 2+2
- Bathrooms: 2
- Parking Spaces: 2
- Listed By:
- Pemberton Holmes - Cloverdale
Property Description
Legal up/down duplex w/sep. entries, laundry, water, hydro & storage sheds! Available for quick possession for you, your family or tenants! Upstairs w/large sunny lvng room, 2 BR’s, updated kitchen, bright eating area & laundry rm w/lots of storage & access to b-yard. Downstairs w/2 BR’s, lvng room, kitchen, eating area, updated bathrm & laundry which could double as a home office. 3 ext. exits on this level & extra storage off laundry as well. Original HW floors, wood burning FP's & coved ceilings both up & down. Lots of updates over the years incld' all windows, 2 marathon HW tanks, fencing & gates, back stairs, new water & sewer lines & most recently, paint, vinyl flooring, tub/shower liner & yard refresh. Large, flat, fully fenced, b-yard w/raised beds. Outdoor storage x2 for toys & tools. Room for 2 cars to park in the DW, plus lots of street parking & no-thru rd. On the UVic bus route. A easy walk or bike to Fernwood, Haultain or OakBay villages, schools, parks & so much more!
Rooms
- TypeLevelDimensionsFlooring
- Living roomMain42' 7.8" x 52' 5.9"Other
- EntranceMain13' 1.4" x 16' 4.8"Other
- Primary bedroomMain36' 10.7" x 36' 10.7"Other
- BedroomMain36' 10.7" x 36' 10.7"Other
- BathroomMain0' x 0'Other
- KitchenMain39' 4.4" x 39' 4.4"Other
- OtherMain22' 11.5" x 22' 11.5"Other
- Dining roomMain22' 11.5" x 36' 10.7"Other
- Laundry roomMain19' 8.2" x 32' 9.7"Other
- Living roomLower45' 11.1" x 52' 5.9"Other
- KitchenLower26' 2.9" x 32' 9.7"Other
- BathroomLower0' x 0'Other
- BedroomLower32' 9.7" x 29' 6.3"Other
- BedroomLower32' 9.7" x 39' 4.4"Other
- OtherLower22' 11.5" x 45' 11.1"Other
- Laundry roomLower29' 6.3" x 22' 11.5"Other
- PatioLower49' 2.5" x 22' 11.5"Other
- StorageLower22' 11.5" x 26' 2.9"Other
- PatioLower49' 2.5" x 72' 2.1"Other
- StorageLower22' 11.5" x 29' 6.3"Other
- StorageLower22' 11.5" x 29' 6.3"Other
Listing Agents
Request More Information
Request More Information
Location
1648/50 Gladstone Ave, Victoria, British Columbia, V8R 1S7 Canada
Around this property
Information about the area within a 5-minute walk of this property.
Request Neighbourhood Information
Learn more about the neighbourhood and amenities around this home
Request NowPayment Calculator
- $
- %$
- %
- Principal and Interest 0
- Property Taxes 0
- Strata / Condo Fees 0

