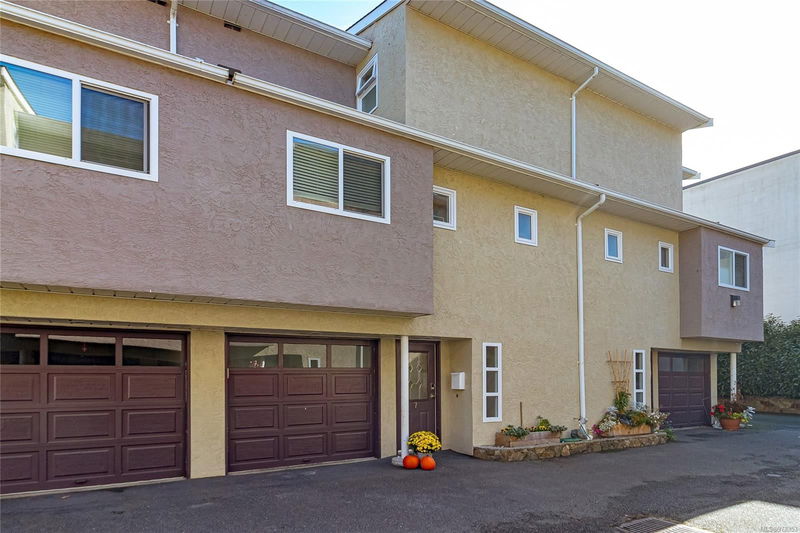Key Facts
- MLS® #: 978353
- Property ID: SIRC2126841
- Property Type: Residential, Condo
- Living Space: 1,383 sq.ft.
- Lot Size: 0.04 ac
- Year Built: 1989
- Bedrooms: 2+1
- Bathrooms: 2
- Parking Spaces: 1
- Listed By:
- Royal LePage Coast Capital - Chatterton
Property Description
Updated 3 BR, 2 bath townhome with almost 1400 sq ft of comfortable living space in the vibrant, centrally located Central Park neighbourhood, close to all amenities and just a short walk to downtown! Very quiet, with a patio on the lower level & a deck on each of the upper floors for your outdoor enjoyment. Updated with luxury vinyl plank flooring, newer carpeting, custom window blinds, vinyl windows, triple glazed patio doors, custom closet organizers, new hot water tank (2023) & heat pumps on main and upper level for efficient heating & AC. The versitile layout spans 3 floors with a huge BR on the entry level that could be a rec room, home gym etc. & an additional 2 bedrooms upstairs. The main level is bright & open with living room, dining room, adjoining kitchen with huge skylight & a full bath. Park your car in the garage & walk or bike to Crystal pool, Cook St.Village, shopping, parks and restaurants nearby! Bring your furry friends -Strata permits up to a total of 4 cats/dogs!!
Rooms
- TypeLevelDimensionsFlooring
- KitchenMain32' 9.7" x 29' 6.3"Other
- Dining roomMain39' 4.4" x 29' 6.3"Other
- Living roomMain45' 11.1" x 39' 4.4"Other
- Primary bedroom2nd floor39' 4.4" x 36' 10.7"Other
- EntranceLower3' x 9'Other
- Bedroom2nd floor39' 4.4" x 29' 6.3"Other
- BathroomMain0' x 0'Other
- Other2nd floor16' 4.8" x 29' 6.3"Other
- BedroomLower36' 10.7" x 39' 4.4"Other
- Bathroom2nd floor0' x 0'Other
- OtherMain16' 4.8" x 29' 6.3"Other
- Laundry roomLower16' 4.8" x 16' 4.8"Other
- PatioLower26' 2.9" x 39' 4.4"Other
- OtherLower78' 8.8" x 29' 6.3"Other
Listing Agents
Request More Information
Request More Information
Location
947 Caledonia Ave #7, Victoria, British Columbia, V8T 1E8 Canada
Around this property
Information about the area within a 5-minute walk of this property.
Request Neighbourhood Information
Learn more about the neighbourhood and amenities around this home
Request NowPayment Calculator
- $
- %$
- %
- Principal and Interest 0
- Property Taxes 0
- Strata / Condo Fees 0

