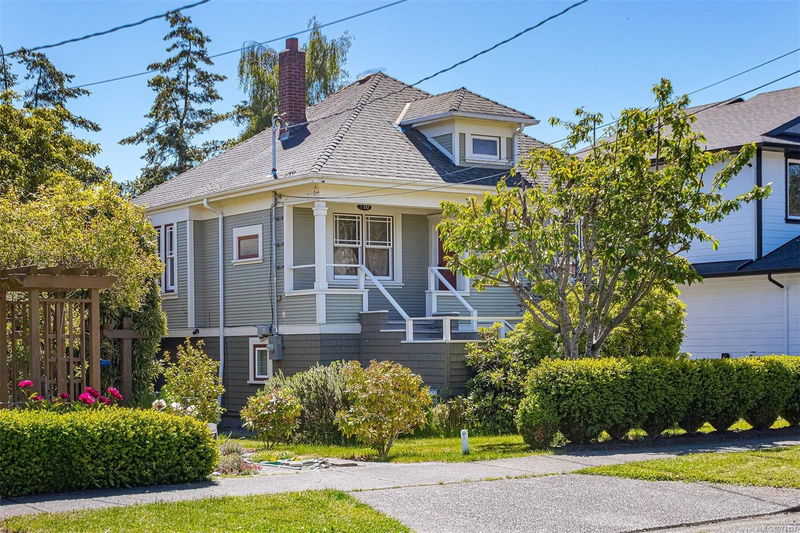Key Facts
- MLS® #: 977127
- Property ID: SIRC2126796
- Property Type: Residential, Single Family Detached
- Living Space: 1,845 sq.ft.
- Lot Size: 0.13 ac
- Year Built: 1912
- Bedrooms: 2+2
- Bathrooms: 2
- Parking Spaces: 1
- Listed By:
- Fair Realty
Property Description
4 BEDROOM (2 UP/2 DOWN) SOUTH FAIRFIELD GEM! Fantastic updates throughout the home, immaculate and ready to be enjoyed, steps to the ocean and beach, Cook Street Village and Fairfield Plaza. Light bright main floor boasts spacious open concept living room/dining/family room with open access to a generous kitchen. The kitchen features views of the backyard, solid maple cabinetry, quartz counters with breakfast bar, and luxurious Viking gas range. Hex tile floor in main bath, laundry hookup and access to spacious deck overlooking rear garden. Meticulously upgraded throughout with heat pump, Pella windows, and newer insulation in walls and attic. Walk out lower offers plenty of storage, plus the flexibility of a 2 bed space, either as a suite or easy addition to the main making a 4 bedroom home. You'll also find 3 pc bath heated floors, recreation room, and kitchen w/laundry. Outside you'll find a large private yard, with flat easy care landscaping along with adjoining storage shed!
Rooms
- TypeLevelDimensionsFlooring
- Living roomMain12' x 17'Other
- OtherMain10' x 12'Other
- Porch (enclosed)Main4' x 11'Other
- Dining roomMain10' x 11'Other
- EntranceMain5' x 4'Other
- KitchenMain12' x 11'Other
- StorageOther8' x 12'Other
- BathroomLower0' x 0'Other
- Primary bedroomMain10' x 12'Other
- BathroomMain0' x 0'Other
- Laundry roomLower3' x 2'Other
- Recreation RoomLower14' x 9'Other
- StorageLower10' x 4'Other
- KitchenLower11' x 9'Other
- BedroomLower10' x 15'Other
- BedroomLower11' x 12'Other
- BedroomMain10' x 11'Other
- Dining roomLower8' x 7'Other
Listing Agents
Request More Information
Request More Information
Location
157 Olive St, Victoria, British Columbia, V8S 3H4 Canada
Around this property
Information about the area within a 5-minute walk of this property.
Request Neighbourhood Information
Learn more about the neighbourhood and amenities around this home
Request NowPayment Calculator
- $
- %$
- %
- Principal and Interest 0
- Property Taxes 0
- Strata / Condo Fees 0

