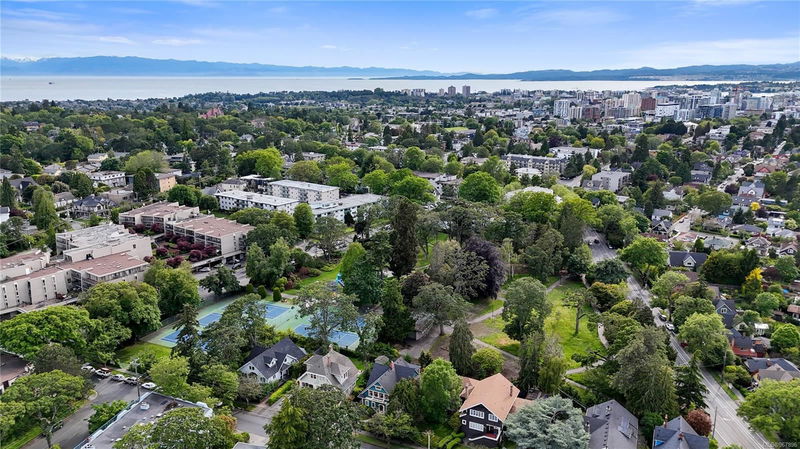Key Facts
- MLS® #: 967896
- Property ID: SIRC2119843
- Property Type: Residential, Single Family Detached
- Living Space: 2,707 sq.ft.
- Lot Size: 0.13 ac
- Year Built: 1909
- Bedrooms: 5
- Bathrooms: 4
- Parking Spaces: 2
- Listed By:
- Pemberton Holmes - Westshore
Property Description
Welcome to the heart of Fernwood, where this inviting residence awaits just moments from downtown Victoria. Offering 5 bedrooms and 4 bathrooms, this home is perfect for a small family or those in need of extra space, with two mortgage helpers included. Features original fir floors, classic clawfoot tubs, and beautiful stained glass windows. A detached garage and a basement providing extra storage space. Sun-soaked south-facing backyard, and a private gate granting direct access to Stadacona Park. Recent upgrades and maintenance ensure a seamless transition. Don't miss the opportunity to experience this home firsthand – schedule your private showing today!
Rooms
- TypeLevelDimensionsFlooring
- EntranceMain25' 1.9" x 46' 9"Other
- BathroomMain0' x 0'Other
- BedroomMain33' 4.3" x 45' 1.3"Other
- Walk-In ClosetMain17' 9.3" x 21' 7"Other
- Living roomMain58' 5.9" x 63' 1.8"Other
- KitchenMain37' 2" x 52' 2.7"Other
- DenMain34' 5.3" x 13' 4.6"Other
- OtherMain23' 6.2" x 50' 3.5"Other
- BedroomMain50' 3.5" x 53' 6.9"Other
- BathroomMain0' x 0'Other
- KitchenMain25' 1.9" x 23' 6.2"Other
- Living room2nd floor42' 4.6" x 28' 5.3"Other
- Kitchen2nd floor21' 7" x 26' 2.9"Other
- Bathroom2nd floor0' x 0'Other
- Bedroom2nd floor39' 1.2" x 36' 10.7"Other
- Bedroom2nd floor40' 5.4" x 50' 3.9"Other
- Bedroom2nd floor35' 7.8" x 39' 11.1"Other
- Kitchen2nd floor22' 1.7" x 41' 3.2"Other
- Bathroom2nd floor0' x 0'Other
- OtherMain82' 2.5" x 49' 2.5"Other
- Laundry roomLower6' x 12' 2"Other
- Porch (enclosed)Lower24' 7.2" x 48' 7.8"Other
Listing Agents
Request More Information
Request More Information
Location
1610 Belmont Ave, Victoria, British Columbia, V8R 3Y7 Canada
Around this property
Information about the area within a 5-minute walk of this property.
Request Neighbourhood Information
Learn more about the neighbourhood and amenities around this home
Request NowPayment Calculator
- $
- %$
- %
- Principal and Interest 0
- Property Taxes 0
- Strata / Condo Fees 0

