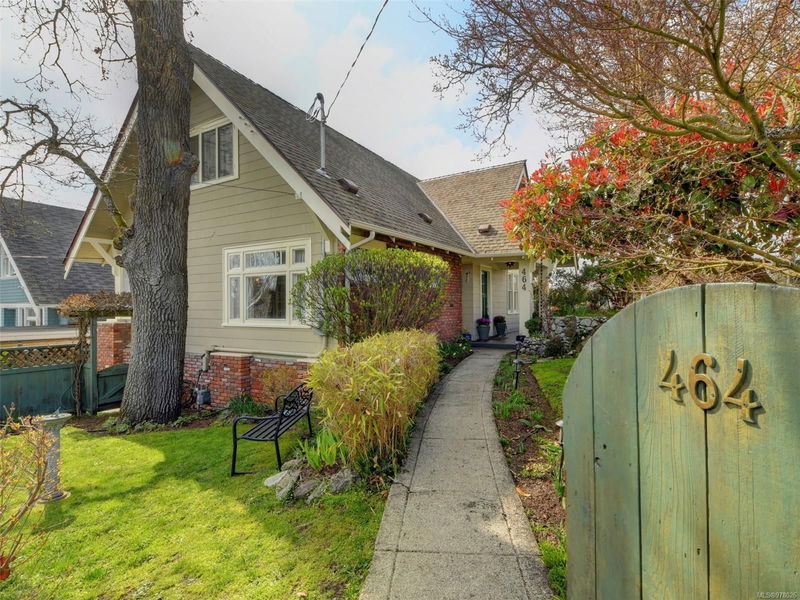Key Facts
- MLS® #: 978026
- Property ID: SIRC2119800
- Property Type: Residential, Single Family Detached
- Living Space: 2,968 sq.ft.
- Lot Size: 0.16 ac
- Year Built: 1912
- Bedrooms: 4
- Bathrooms: 5
- Parking Spaces: 1
- Listed By:
- Pemberton Holmes - Cloverdale
Property Description
DOUBLE LOT! TWO TITLES! Charming 1912 character home on CORNER lots in beautiful Fairfield West! The main level greets you with gleaming inlaid oak and fir flooring, spacious living room and sitting area with cozy gas fireplace and original granite mantel, formal dining room, cheerful updated kitchen w/gas range, and sunny breakfast nook with mountain views, which leads out to a stunning sunroom w/ heated concrete floors. Sun-filled office with French doors out to the west-facing outdoor dinner nook. Excellent for families, the upper level features 4 bedrooms, all with ensuite bathrooms. AirBnB potential? You will love the fantastic outdoor spaces, including south/west facing terraced patios with mountain views, perfect for entertaining. New 200amp electrical service! Lush gardens have been lovingly created and maintained. The cute, detached studio space is wired and waiting for your ideas. Strolling distance to the ocean, Gov't House, Cook St Village, all schools and shopping.
Rooms
- TypeLevelDimensionsFlooring
- Living roomMain16' 9" x 18' 6.9"Other
- EntranceMain5' 3" x 9' 2"Other
- Living roomMain8' 3.9" x 13' 3.9"Other
- Solarium/SunroomMain4' 5" x 8' 5"Other
- Dining roomMain12' 9.6" x 16' 9.6"Other
- KitchenMain9' 6" x 12' 9.6"Other
- Home officeMain9' 6" x 10' 2"Other
- Laundry roomMain9' 2" x 11' 6.9"Other
- Solarium/SunroomMain10' 9.6" x 11' 5"Other
- Breakfast NookMain6' 6.9" x 7'Other
- StudioMain7' 5" x 9' 5"Other
- PatioMain11' 2" x 14' 11"Other
- PatioMain11' 6.9" x 15' 9.9"Other
- PatioMain8' x 15' 3.9"Other
- Primary bedroom2nd floor13' 9.9" x 17' 3"Other
- Walk-In Closet2nd floor4' 6.9" x 5' 6"Other
- Bedroom2nd floor9' 9.9" x 10' 9"Other
- Bedroom2nd floor9' 3" x 17' 8"Other
- Bedroom2nd floor8' 5" x 13' 9.9"Other
- WorkshopLower12' 6" x 30' 9.6"Other
- DenLower12' 9.6" x 15' 8"Other
- BasementLower29' 6.3" x 42' 7.8"Other
- BasementLower12' 6.9" x 51'Other
- StorageLower9' 2" x 14' 9"Other
Listing Agents
Request More Information
Request More Information
Location
464 Stannard Ave, Victoria, British Columbia, V8S 3M5 Canada
Around this property
Information about the area within a 5-minute walk of this property.
Request Neighbourhood Information
Learn more about the neighbourhood and amenities around this home
Request NowPayment Calculator
- $
- %$
- %
- Principal and Interest 0
- Property Taxes 0
- Strata / Condo Fees 0

