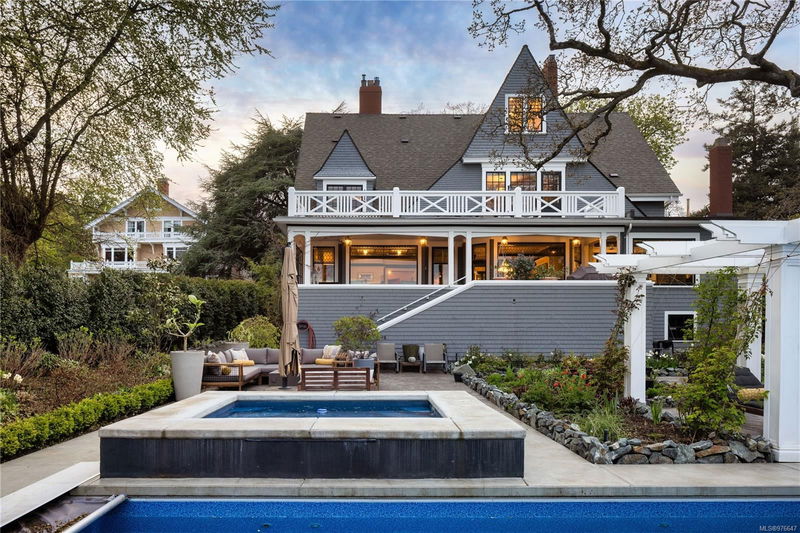Key Facts
- MLS® #: 976647
- Property ID: SIRC2112114
- Property Type: Residential, Single Family Detached
- Living Space: 4,834 sq.ft.
- Lot Size: 0.45 ac
- Year Built: 1898
- Bedrooms: 4
- Bathrooms: 4
- Parking Spaces: 4
- Listed By:
- The Agency
Property Description
Welcome to Ashton House. Built in 1898 this heritage mansion was designed by famed English architect, Francis Rattenbury, for Sir Lyman Duff, a future Chief Justice of the Supreme Court. A major renovation in 2019 has resulted in a seamless blend of old-world charm, contemporary luxury, & modern conveniences. It features 7 fireplaces,4 generous beds & 4 baths. The 3rd floor is an expansive, self-contained bedroom, bathroom, living room combination ideal for guests. Step outside the sophisticated primary & onto a grand balcony overlooking the backyard.This wide fronted home is extremely bright & perfectly private with a highly functional floor plan in the heart of the city, steps away from the vibrant shops of Oak Bay.The impeccably landscaped grounds showcase a 52-foot lap pool & poured in place hot tub, & a rose-trellis pergola.With its timeless beauty, impeccable craftsmanship, this heritage mansion is a true testament to the enduring allure of Victoria’s architectural heritage.
Rooms
- TypeLevelDimensionsFlooring
- EntranceMain5' x 8'Other
- Living roomMain20' x 23'Other
- Mud RoomMain16' 4.8" x 42' 7.8"Other
- Dining roomMain15' x 25'Other
- KitchenMain12' 5" x 25' 6.9"Other
- Porch (enclosed)Main10' x 15' 9.6"Other
- Porch (enclosed)Main9' 8" x 20' 3.9"Other
- Home officeMain9' x 13'Other
- Primary bedroom2nd floor15' 9.6" x 20' 8"Other
- Porch (enclosed)Main13' x 14' 2"Other
- Walk-In Closet2nd floor11' 8" x 12' 9"Other
- Ensuite2nd floor0' x 0'Other
- Walk-In Closet2nd floor5' 3" x 6' 3"Other
- Balcony2nd floor9' 8" x 36' 6"Other
- Bedroom2nd floor12' 9.9" x 16' 6.9"Other
- Bathroom2nd floor0' x 0'Other
- Loft3rd floor14' 2" x 15' 3.9"Other
- Bedroom2nd floor15' 3.9" x 19' 6.9"Other
- Laundry room2nd floor6' 5" x 10' 9"Other
- Bedroom3rd floor12' 9.6" x 16' 9.6"Other
- Bathroom3rd floor0' x 0'Other
- BasementLower29' 6.3" x 121' 4.6"Other
- BasementLower9' 9.9" x 12' 6"Other
- BasementLower8' 6.9" x 21' 9.6"Other
- BasementLower19' 9.6" x 27' 6"Other
- OtherMain68' 10.7" x 45' 11.1"Other
- OtherMain8' 6.9" x 17' 8"Other
- BathroomMain0' x 0'Other
Listing Agents
Request More Information
Request More Information
Location
1745 Rockland Ave, Victoria, British Columbia, V8S 1W6 Canada
Around this property
Information about the area within a 5-minute walk of this property.
Request Neighbourhood Information
Learn more about the neighbourhood and amenities around this home
Request NowPayment Calculator
- $
- %$
- %
- Principal and Interest 0
- Property Taxes 0
- Strata / Condo Fees 0

