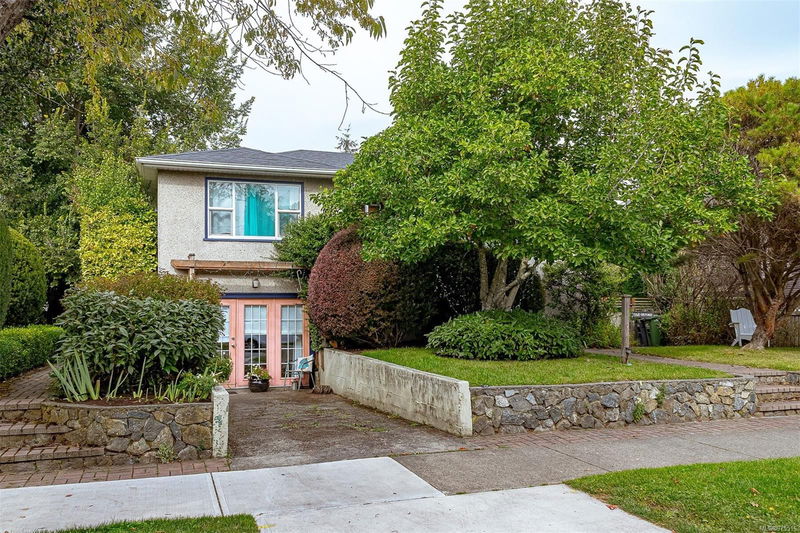Key Facts
- MLS® #: 975516
- Property ID: SIRC2091781
- Property Type: Residential, Single Family Detached
- Living Space: 2,283 sq.ft.
- Lot Size: 0.13 ac
- Year Built: 1949
- Bedrooms: 2+1
- Bathrooms: 3
- Parking Spaces: 1
- Listed By:
- Pemberton Holmes - Cloverdale
Property Description
~~ A short stroll from the heart of Cook St Village, one of Victoria's most loved neighborhoods. The main floor features a large upscaled kitchen with loads of wood cabinets, an island, and an eating nook. There is a nice-sized living room, a formal dining area, 2 bedrooms, and a full bath. Off the kitchen, there is an amazing deck that spans the full width of the home. The upstairs still has access to the lower level where you will find a utility room/flex area, laundry, furnace, and an extra living space (4th bedroom?) complete with a kitchenette/wet bar, a 4-piece bath, a living room, and a walkout door. The lower level also has a completely separate 1 bedroom suite with an entrance off to the side with its own path to the sidewalk. This thriving community has countless amenities super close by. Boutique grocery stores, pubs, coffee shops, bakeries, specialty shops, deli's, and restaurants. The tree-lined streets quickly lead to the ocean and the beautiful Beacon Hill park
Rooms
- TypeLevelDimensionsFlooring
- Dining roomMain10' x 11'Other
- EntranceMain5' x 6'Other
- Breakfast NookMain6' x 7'Other
- Living roomMain13' x 17'Other
- KitchenMain11' x 13'Other
- BathroomMain0' x 0'Other
- Primary bedroomMain12' x 13'Other
- BedroomMain12' x 9'Other
- KitchenLower9' x 9'Other
- UtilityLower9' x 12'Other
- EntranceLower4' x 8'Other
- OtherLower6' x 11'Other
- BathroomLower0' x 0'Other
- Living roomLower13' x 11'Other
- OtherMain11' x 30'Other
- BedroomLower10' x 13'Other
- BathroomLower0' x 0'Other
Listing Agents
Request More Information
Request More Information
Location
1168 Oxford St, Victoria, British Columbia, V8V 2V4 Canada
Around this property
Information about the area within a 5-minute walk of this property.
Request Neighbourhood Information
Learn more about the neighbourhood and amenities around this home
Request NowPayment Calculator
- $
- %$
- %
- Principal and Interest 0
- Property Taxes 0
- Strata / Condo Fees 0

