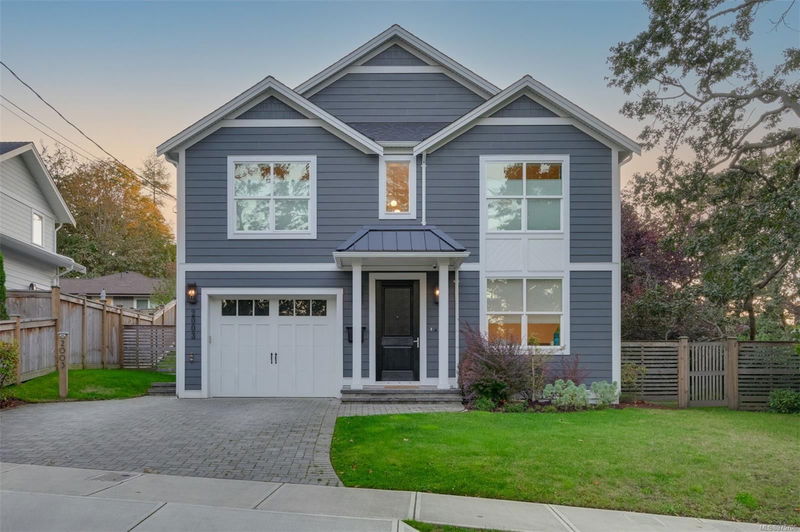Key Facts
- MLS® #: 975706
- Property ID: SIRC2087563
- Property Type: Residential, Single Family Detached
- Living Space: 2,818 sq.ft.
- Lot Size: 0.13 ac
- Year Built: 2020
- Bedrooms: 4
- Bathrooms: 4
- Parking Spaces: 4
- Listed By:
- RE/MAX Camosun
Property Description
Built in 2020 to the highest standard,this full turnkey ICF family home w detached garden suite is situated on a south-facing property in one of the city’s most desirable locations.The main home offers an expansive layout of2,480 square feet over2 levels.Custom built by Rob Sharples,South Shore cabinetry millwork& a chef’s kitchen that overlooks the open-concept living/dining areas.The main floor also includes a mudroom,powder,& an executive office at the home's entrance.Upstairs,are3 oversized bedrooms,including an18x14 primary suite w a large ensuite&walk-in closet.2 additional 13x13 bedrooms,upstairs laundry,& an expansive main bath w a double vanity complete the second floor.This home also offers a detached garden suite,an ideal option for addt income,in-laws,or nanny suite—perfect for young families seeking additional care.Private sun-drenched,south-facing paverstone patio& yard are the perfect finish to this incredible family home on the border of South Oak Bay in Fairfield East.
Rooms
- TypeLevelDimensionsFlooring
- Living roomMain45' 8" x 59' 10.5"Other
- KitchenMain40' 5.4" x 42' 11.1"Other
- DenMain32' 6.5" x 41' 9.9"Other
- BathroomMain0' x 0'Other
- Dining roomMain28' 11.6" x 40' 2.2"Other
- PatioMain39' 1.2" x 62' 7.1"Other
- Primary bedroom2nd floor45' 8" x 59' 10.5"Other
- OtherMain41' 1.2" x 66' 11.9"Other
- Ensuite2nd floor0' x 0'Other
- Laundry room2nd floor20' 2.9" x 24' 5.8"Other
- Walk-In Closet2nd floor18' 5.3" x 41' 6.8"Other
- Bathroom2nd floor0' x 0'Other
- Bedroom2nd floor41' 6.8" x 42' 11.1"Other
- Bedroom2nd floor41' 9.9" x 42' 11.1"Other
- BedroomOther33' 7.5" x 44' 3.4"Other
- OtherOther20' 2.9" x 20' 2.9"Other
- BathroomOther0' x 0'Other
- OtherOther13' 1.4" x 32' 9.7"Other
Listing Agents
Request More Information
Request More Information
Location
2003 Romney Rd, Victoria, British Columbia, V8S 4J6 Canada
Around this property
Information about the area within a 5-minute walk of this property.
Request Neighbourhood Information
Learn more about the neighbourhood and amenities around this home
Request NowPayment Calculator
- $
- %$
- %
- Principal and Interest 0
- Property Taxes 0
- Strata / Condo Fees 0

