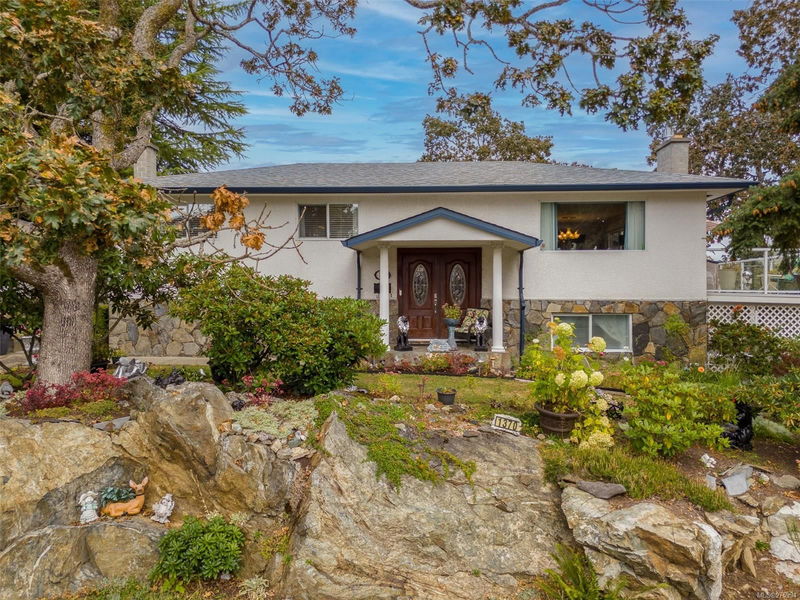Key Facts
- MLS® #: 975994
- Property ID: SIRC2082273
- Property Type: Residential, Single Family Detached
- Living Space: 1,662 sq.ft.
- Lot Size: 0.12 ac
- Year Built: 1971
- Bedrooms: 3
- Bathrooms: 2
- Parking Spaces: 3
- Listed By:
- RE/MAX Generation - The Neal Estate Group
Property Description
Welcome to your updated 3-bedroom, 2-bath home in the heart of Victoria! Enter through the covered foyer to tranquil garden views, setting a peaceful tone. The main floor blends hardwood flooring and modern updates, featuring a remodeled kitchen and bath. Two dining areas offer flexibility for everyday use and entertaining. The spacious living room, with a cozy fireplace and large windows, is perfect for gathering. Step outside to an expansive patio for seamless indoor-outdoor living. Three bedrooms and a laundry room with yard access complete the main level. The versatile lower level includes a family room with a gas fireplace, 4-piece bath, snack area, and its own entrance, ideal for a self-contained studio or AirBnB. Additional features include a 2-car garage and proximity to schools, Mayfair Mall, Uptown Shopping, and more. Affordable living in one of Victoria's most desirable areas. Call The Neal Estate Group now to book your private viewing!
Rooms
- TypeLevelDimensionsFlooring
- BathroomLower16' 4.8" x 29' 6.3"Other
- Family roomLower49' 2.5" x 75' 5.5"Other
- UtilityLower39' 4.4" x 68' 10.7"Other
- OtherLower39' 4.4" x 68' 10.7"Other
- PatioMain29' 6.3" x 68' 10.7"Other
- BedroomMain32' 9.7" x 36' 10.7"Other
- BedroomMain26' 2.9" x 32' 9.7"Other
- BathroomMain16' 4.8" x 29' 6.3"Other
- Primary bedroomMain32' 9.7" x 39' 4.4"Other
- Laundry roomMain16' 4.8" x 29' 6.3"Other
- Dining roomMain32' 9.7" x 32' 9.7"Other
- Living roomMain45' 11.1" x 49' 2.5"Other
- KitchenMain29' 6.3" x 36' 10.7"Other
- EntranceMain13' 1.4" x 22' 11.5"Other
- OtherMain32' 9.7" x 72' 2.1"Other
- Porch (enclosed)Main19' 8.2" x 29' 6.3"Other
- OtherMain59' 6.6" x 62' 4"Other
Listing Agents
Request More Information
Request More Information
Location
1370 Slater St, Victoria, British Columbia, V8X 2P9 Canada
Around this property
Information about the area within a 5-minute walk of this property.
Request Neighbourhood Information
Learn more about the neighbourhood and amenities around this home
Request NowPayment Calculator
- $
- %$
- %
- Principal and Interest 0
- Property Taxes 0
- Strata / Condo Fees 0

