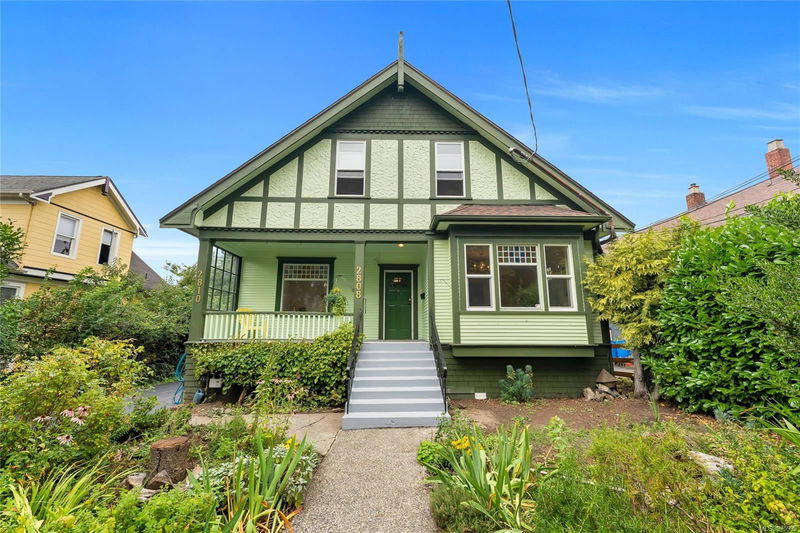Key Facts
- MLS® #: 975999
- Property ID: SIRC2082238
- Property Type: Residential, Single Family Detached
- Living Space: 2,940 sq.ft.
- Lot Size: 0.16 ac
- Year Built: 1912
- Bedrooms: 4+2
- Bathrooms: 3
- Parking Spaces: 2
- Listed By:
- RE/MAX Camosun
Property Description
Don't miss this gorgeous 6 bedroom, 3 bathroom character home in a fantastic location with multiple income helpers in popular Fernwood. Boasting 3 self contained suites, each with 2 bedrooms & 1 bathroom, this home provides a great opportunity to own real estate in central Victoria. The bright and cheery main level offers a primary bedroom with original fireplace, hardwood floors and loads of character and natural light. You will love the upper suite with laminate floors, clawfoot tub, and deck with sunset views! The lower level is a perfect mortgage helper with lots of windows and functional floorplan. All of this on a level 6800+ square foot lot! New gas furnace, gas hot water heater and paint, as well as outdoor storage shed complete the package. Vacant with immediate possession possible!
Rooms
- TypeLevelDimensionsFlooring
- EntranceLower19' 8.2" x 19' 8.2"Other
- Primary bedroomLower36' 10.7" x 32' 9.7"Other
- Living roomLower52' 5.9" x 65' 7.4"Other
- KitchenLower36' 10.7" x 32' 9.7"Other
- BedroomLower42' 7.8" x 29' 6.3"Other
- Dining roomLower29' 6.3" x 26' 2.9"Other
- BathroomLower0' x 0'Other
- StorageLower26' 2.9" x 19' 8.2"Other
- StorageLower16' 4.8" x 101' 8.4"Other
- EntranceMain26' 2.9" x 16' 4.8"Other
- Living roomMain45' 11.1" x 45' 11.1"Other
- BedroomMain42' 7.8" x 39' 4.4"Other
- Primary bedroomMain42' 7.8" x 55' 9.2"Other
- Mud RoomMain22' 11.5" x 36' 10.7"Other
- KitchenMain36' 10.7" x 36' 10.7"Other
- BathroomMain0' x 0'Other
- PatioMain22' 11.5" x 59' 6.6"Other
- Primary bedroom2nd floor42' 7.8" x 42' 7.8"Other
- Bedroom2nd floor36' 10.7" x 32' 9.7"Other
- Living room2nd floor42' 7.8" x 36' 10.7"Other
- Kitchen2nd floor36' 10.7" x 32' 9.7"Other
- Living / Dining RoomMain26' 2.9" x 36' 10.7"Other
- Bathroom2nd floor0' x 0'Other
- Balcony2nd floor22' 11.5" x 39' 4.4"Other
- Dining roomMain22' 11.5" x 29' 6.3"Other
Listing Agents
Request More Information
Request More Information
Location
2808 Graham St, Victoria, British Columbia, V8T 3Z4 Canada
Around this property
Information about the area within a 5-minute walk of this property.
Request Neighbourhood Information
Learn more about the neighbourhood and amenities around this home
Request NowPayment Calculator
- $
- %$
- %
- Principal and Interest 0
- Property Taxes 0
- Strata / Condo Fees 0

