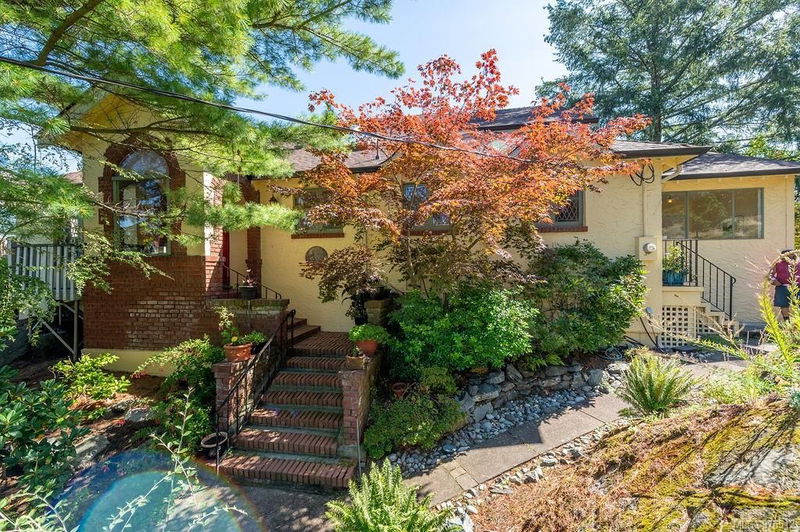Key Facts
- MLS® #: 975512
- Property ID: SIRC2082218
- Property Type: Residential, Single Family Detached
- Living Space: 3,288 sq.ft.
- Lot Size: 0.50 ac
- Year Built: 1929
- Bedrooms: 3
- Bathrooms: 3
- Parking Spaces: 3
- Listed By:
- Rennie & Associates Realty Ltd.
Property Description
A spectacular 1929 Rockland residence exuding charm with all the comforts of modern living. Walking up to the front, you'll notice the intricate brickwork, graceful archways & leaded glass windows. Step inside & you’re greeted by warm cherry hardwood floors leading to a living space that emanates grandeur & comfort. The large windows throughout the home flood the rooms with light & provide breathtaking views of lush surroundings & ocean in the distance. The updated kitchen meets modern needs boasting a walk-thru butler’s pantry & ample storage, quartz counters & plenty of room. The home's showstopper is the massive primary suite with a fp & deck to enjoy stunning views. There's also a spa-like ensuite with a luxurious soaker tub, unique tile & wood throughout and views. The multiple decks are perfect for morning coffee & entertaining in style. This home provides a setting that is truly exceptional on a quiet, tree-lined street & is so peaceful and still close to many local amenities
Rooms
- TypeLevelDimensionsFlooring
- EntranceMain16' 4.8" x 39' 4.4"Other
- KitchenMain32' 9.7" x 39' 4.4"Other
- Dining roomMain45' 11.1" x 52' 5.9"Other
- Living roomMain52' 5.9" x 72' 2.1"Other
- Primary bedroom2nd floor85' 3.6" x 111' 6.5"Other
- Family roomMain39' 4.4" x 52' 5.9"Other
- BedroomMain29' 6.3" x 36' 10.7"Other
- BedroomMain26' 2.9" x 39' 4.4"Other
- DenMain29' 6.3" x 52' 5.9"Other
- Laundry roomMain8' x 5'Other
- BathroomMain16' 4.8" x 36' 10.7"Other
- Ensuite2nd floor49' 2.5" x 52' 5.9"Other
- Eating AreaMain29' 6.3" x 39' 4.4"Other
- BathroomMain16' 4.8" x 16' 4.8"Other
- OtherMain19' 8.2" x 36' 10.7"Other
- Other2nd floor13' 1.4" x 62' 4"Other
- OtherMain26' 2.9" x 200' 1.5"Other
- OtherLower42' 7.8" x 65' 7.4"Other
- OtherLower68' 10.7" x 134' 6.1"Other
- OtherMain16' 4.8" x 32' 9.7"Other
- Walk-In Closet2nd floor19' 8.2" x 26' 2.9"Other
Listing Agents
Request More Information
Request More Information
Location
1019 Terrace Ave, Victoria, British Columbia, V8S 3V2 Canada
Around this property
Information about the area within a 5-minute walk of this property.
Request Neighbourhood Information
Learn more about the neighbourhood and amenities around this home
Request NowPayment Calculator
- $
- %$
- %
- Principal and Interest 0
- Property Taxes 0
- Strata / Condo Fees 0

