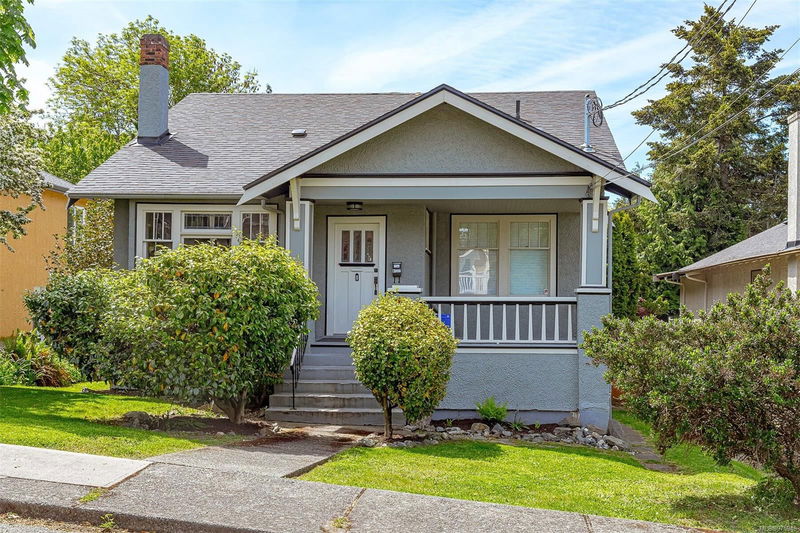Key Facts
- MLS® #: 975948
- Property ID: SIRC2082216
- Property Type: Residential, Single Family Detached
- Living Space: 2,209 sq.ft.
- Lot Size: 0.10 ac
- Year Built: 1922
- Bedrooms: 5
- Bathrooms: 3
- Listed By:
- eXp Realty
Property Description
Welcome to this charming 5-bedroom, 3-bathroom home. Enter into the bright living room, complete with a cozy fireplace. Enjoy a modern, updated white kitchen with a tile backsplash and stainless steel appliances. French doors open to reveal a spacious deck. On this level, you'll find the primary bedroom, featuring an updated ensuite. Additionally, there are two well-appointed bedrooms and 2nd updated bathroom, providing ample space for family and guests. Upstairs discover a bright and airy 2-bedroom suite, ideal for extended family or rental. The suite boasts an updated eat-in kitchen with an island, stainless steel appliances, and a modern bathroom. Enjoy the convenience of in-suite laundry and a private balcony. The lower level of this home offers versatility with a workshop and abundant storage. There is also a large finished laundry room. Outside, the property features a charming yard with a shed. Located in a fantastic Fairfield neighbourhood, don't miss out!
Rooms
- TypeLevelDimensionsFlooring
- Porch (enclosed)Main8' 6.9" x 9' 6"Other
- Living roomMain15' 5" x 11' 8"Other
- EntranceMain4' 5" x 6' 3.9"Other
- EnsuiteMain0' x 0'Other
- Primary bedroomMain10' x 12' 3"Other
- BedroomMain10' 5" x 12'Other
- BedroomMain11' 9" x 11' 11"Other
- KitchenMain9' 5" x 8' 8"Other
- Dining roomMain7' 9" x 5' 5"Other
- OtherMain12' 2" x 22' 9.6"Other
- Bathroom2nd floor0' x 0'Other
- Dining room2nd floor7' 6.9" x 6' 3.9"Other
- Living room2nd floor8' 8" x 7' 11"Other
- Bedroom2nd floor9' 9.9" x 11' 6.9"Other
- Bedroom2nd floor9' 9.9" x 11' 9"Other
- BasementLower14' x 9' 5"Other
- Balcony2nd floor4' 5" x 13'Other
- StorageLower20' 11" x 8' 8"Other
- Kitchen2nd floor12' 9.6" x 14' 9.6"Other
- WorkshopLower8' 6.9" x 19' 3"Other
- StorageLower15' 9.6" x 9' 2"Other
- Laundry roomLower8' 3.9" x 9' 2"Other
- StorageLower19' 9" x 18' 5"Other
- OtherLower15' 5" x 11' 5"Other
- BathroomMain0' x 0'Other
Listing Agents
Request More Information
Request More Information
Location
1317 Vimy Pl, Victoria, British Columbia, V8S 1C5 Canada
Around this property
Information about the area within a 5-minute walk of this property.
Request Neighbourhood Information
Learn more about the neighbourhood and amenities around this home
Request NowPayment Calculator
- $
- %$
- %
- Principal and Interest 0
- Property Taxes 0
- Strata / Condo Fees 0

