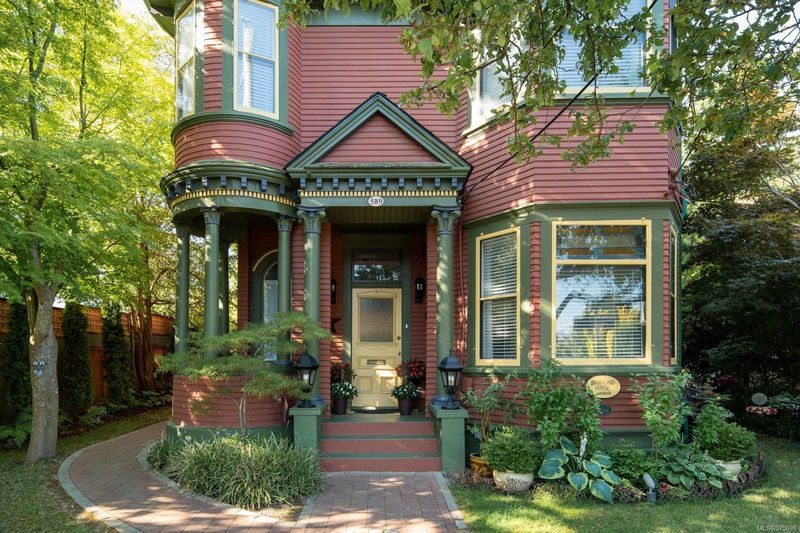Key Facts
- MLS® #: 975698
- Property ID: SIRC2079979
- Property Type: Residential, Single Family Detached
- Living Space: 2,569 sq.ft.
- Lot Size: 0.11 ac
- Year Built: 1903
- Bedrooms: 5
- Bathrooms: 3
- Parking Spaces: 2
- Listed By:
- The Agency
Property Description
Welcome to Mulholland House! This impeccably kept 3-level 1903 heritage home located in highly sought after James Bay was completely renovated in 2021. Located minutes on foot to downtown, Beacon Hill Park and Dallas Road. As you enter the main level you’re greeted with a 10’ ceiling and grand staircase, refinished fir floors (throughout) and stain glass windows. The main level features an antique French chandelier, original built-ins, the living room (with original bay window), 4-piece bathroom and the kitchen which is outfitted with custom cabinetry and SS appliances. The second level offers a family room and 3 bedrooms (with a private south facing deck off the primary bedroom) and main bath. On the third level is a 4th bedroom that offers ample storage. Making this home even more desirable is a charming fully updated self-contained one-bedroom legal garden suite with fantastic income potential. Don’t miss this out on this opportunity to own a stunning piece of Victoria’s heritage!
Rooms
- TypeLevelDimensionsFlooring
- EntranceMain29' 6.3" x 29' 6.3"Other
- Porch (enclosed)Main16' 4.8" x 39' 4.4"Other
- KitchenMain36' 10.7" x 39' 4.4"Other
- KitchenMain39' 4.4" x 39' 4.4"Other
- Dining roomMain39' 4.4" x 52' 5.9"Other
- Living roomMain36' 10.7" x 52' 5.9"Other
- Living roomMain22' 11.5" x 39' 4.4"Other
- BathroomMain0' x 0'Other
- Family room2nd floor32' 9.7" x 62' 4"Other
- BedroomMain29' 6.3" x 32' 9.7"Other
- BathroomMain0' x 0'Other
- EntranceMain9' 10.1" x 13' 1.4"Other
- Primary bedroom2nd floor39' 4.4" x 45' 11.1"Other
- Bathroom2nd floor0' x 0'Other
- Balcony2nd floor29' 6.3" x 32' 9.7"Other
- Bedroom2nd floor29' 6.3" x 26' 2.9"Other
- Bedroom2nd floor36' 10.7" x 39' 4.4"Other
- Storage3rd floor32' 9.7" x 55' 9.2"Other
- Bedroom3rd floor42' 7.8" x 95' 1.7"Other
Listing Agents
Request More Information
Request More Information
Location
589 Toronto St, Victoria, British Columbia, V8V 1P1 Canada
Around this property
Information about the area within a 5-minute walk of this property.
Request Neighbourhood Information
Learn more about the neighbourhood and amenities around this home
Request NowPayment Calculator
- $
- %$
- %
- Principal and Interest 0
- Property Taxes 0
- Strata / Condo Fees 0

