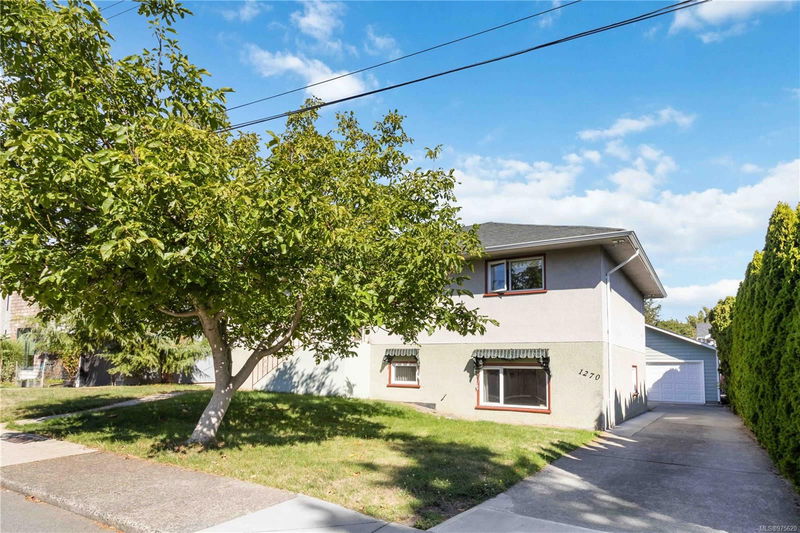Key Facts
- MLS® #: 975620
- Property ID: SIRC2077819
- Property Type: Residential, Single Family Detached
- Living Space: 2,696 sq.ft.
- Lot Size: 0.15 ac
- Year Built: 1957
- Bedrooms: 3+1
- Bathrooms: 2
- Parking Spaces: 6
- Listed By:
- RE/MAX Camosun
Property Description
On the market for the first time in decades, in a wonderful family area of Fairfield, this home has a three-bedroom suite up and a legal one-bedroom suite down with laundry/utility room and an extra “flex” room to be used for rec room, workout room, office or whatever you desire.
Well taken care of over the last many years, the home offers a newer roof, windows, drain system, irrigation system, exterior elevator, deck membrane, security system, very large separate garage, and a lot of parking in the very private backyard.
The inside is ready for your personal renovation styling, with coved ceilings, hardwood under the carpet in most areas, wood burning fireplace and a traditional floorplan. On a quiet street with a walnut tree in the front yard and a large hedge that adds to the privacy, this home offers many awesome possibilities.
Rooms
- TypeLevelDimensionsFlooring
- Primary bedroomMain15' x 12' 5"Other
- BathroomMain0' x 0'Other
- OtherOther21' 2" x 26'Other
- BedroomMain12' 6.9" x 8' 6"Other
- BedroomMain15' x 10' 8"Other
- KitchenMain10' 9.9" x 19' 9"Other
- EntranceMain11' 9.9" x 3' 6.9"Other
- Living roomMain14' 5" x 17' 9"Other
- Dining roomMain12' 9" x 9' 11"Other
- Dining roomLower14' 2" x 12' 9.9"Other
- OtherMain11' 9.9" x 30' 3.9"Other
- KitchenLower14' 5" x 13' 5"Other
- BedroomLower14' 2" x 10' 6"Other
- BathroomLower0' x 0'Other
- Living roomLower13' 3.9" x 19' 3.9"Other
- Laundry roomLower10' 6.9" x 21' 5"Other
Listing Agents
Request More Information
Request More Information
Location
1268 Carnsew St, Victoria, British Columbia, V8V 3C4 Canada
Around this property
Information about the area within a 5-minute walk of this property.
Request Neighbourhood Information
Learn more about the neighbourhood and amenities around this home
Request NowPayment Calculator
- $
- %$
- %
- Principal and Interest 0
- Property Taxes 0
- Strata / Condo Fees 0

