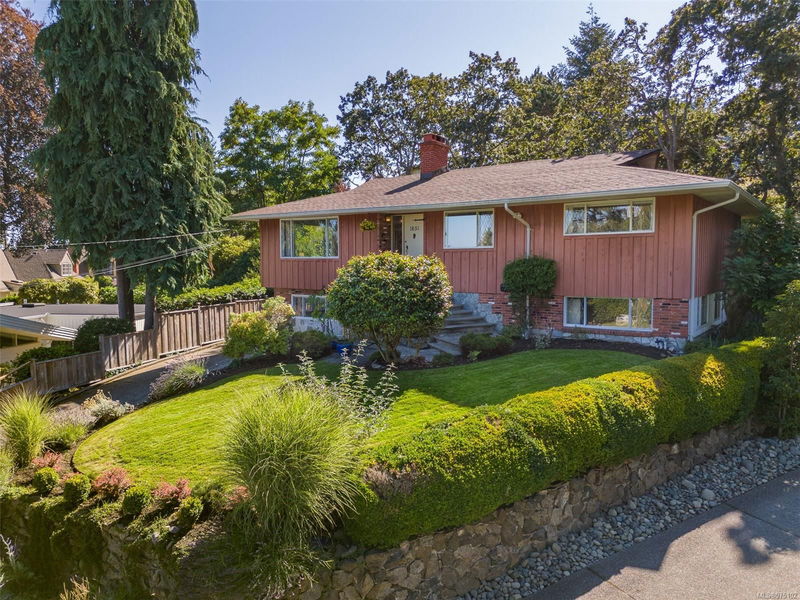Key Facts
- MLS® #: 975102
- Property ID: SIRC2072070
- Property Type: Residential, Single Family Detached
- Living Space: 2,686 sq.ft.
- Lot Size: 0.26 ac
- Year Built: 1963
- Bedrooms: 3+2
- Bathrooms: 3
- Parking Spaces: 3
- Listed By:
- Macdonald Realty Victoria
Property Description
Welcome to this brilliant family-sized home in the heart of the desirable Rockland neighborhood! From the moment you enter you’ll appreciate the high quality and craftsmanship that went into the construction of this house including numerous recent updates such as a heat-pump and on-demand hot water heating. You’ll love hosting your friends for dinner parties with a spacious kitchen. Cozy up to one of the fireplaces with a favorite book on a stormy night. Relax with a morning coffee or evening glass of wine on the south facing patio and listen to the birds. The floorplan is versatile and ample with 3 bdr + 2 bths on the main and 2 bdrs + 1 bth on the lower level. The street is a quiet and family-friendly cul-de-sac and the catchment area has good schools. Oak Bay Village, Government House, the Art Gallery of Victoria and Craigdarroch Castle are local highlights and all that Downtown Victoria has to offer for culture and entertainment is easily accessible.
Rooms
- TypeLevelDimensionsFlooring
- EntranceMain16' 4.8" x 45' 11.1"Other
- Dining roomMain32' 9.7" x 39' 4.4"Other
- Solarium/SunroomMain29' 6.3" x 65' 7.4"Other
- Living roomMain62' 4" x 65' 7.4"Other
- KitchenMain36' 10.7" x 55' 9.2"Other
- Primary bedroomMain39' 4.4" x 49' 2.5"Other
- EnsuiteMain29' 6.3" x 32' 9.7"Other
- BedroomMain39' 4.4" x 42' 7.8"Other
- BedroomMain29' 6.3" x 32' 9.7"Other
- BathroomMain16' 4.8" x 32' 9.7"Other
- Family roomLower42' 7.8" x 65' 7.4"Other
- BedroomLower16' 4.8" x 39' 4.4"Other
- BedroomLower36' 10.7" x 49' 2.5"Other
- BathroomLower16' 4.8" x 36' 10.7"Other
- Laundry roomLower16' 4.8" x 16' 4.8"Other
- StorageLower36' 10.7" x 45' 11.1"Other
- UtilityLower36' 10.7" x 127' 11.4"Other
- StorageMain26' 2.9" x 39' 4.4"Other
- StorageLower13' 1.4" x 36' 10.7"Other
- PatioMain36' 10.7" x 39' 4.4"Other
- PatioMain16' 4.8" x 45' 11.1"Other
- PatioMain16' 4.8" x 42' 7.8"Other
Listing Agents
Request More Information
Request More Information
Location
1651 St. Francis Wood, Victoria, British Columbia, V8S 1X5 Canada
Around this property
Information about the area within a 5-minute walk of this property.
Request Neighbourhood Information
Learn more about the neighbourhood and amenities around this home
Request NowPayment Calculator
- $
- %$
- %
- Principal and Interest 0
- Property Taxes 0
- Strata / Condo Fees 0

